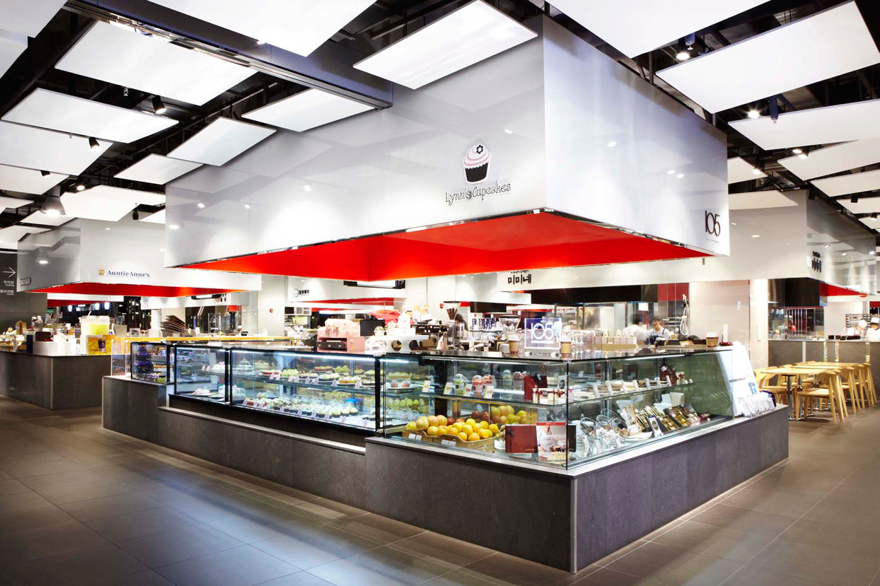
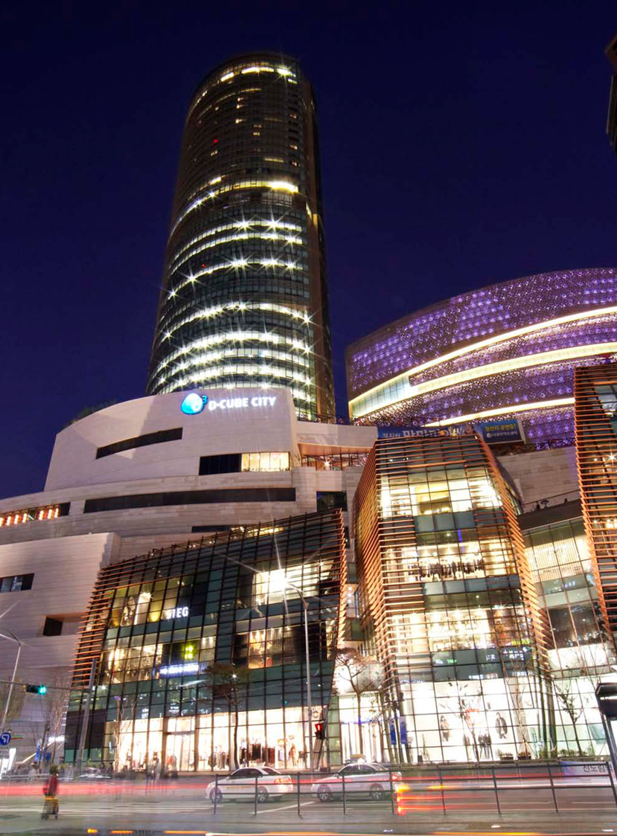
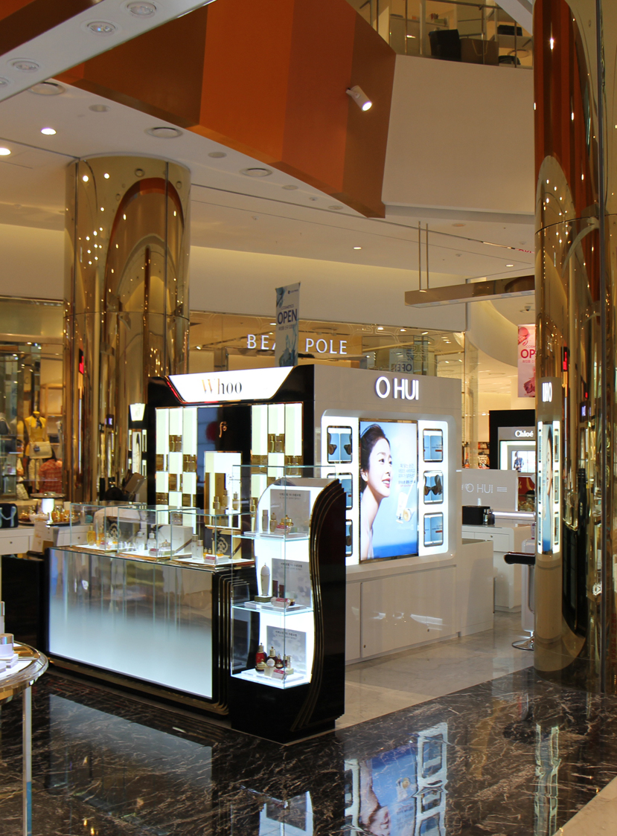
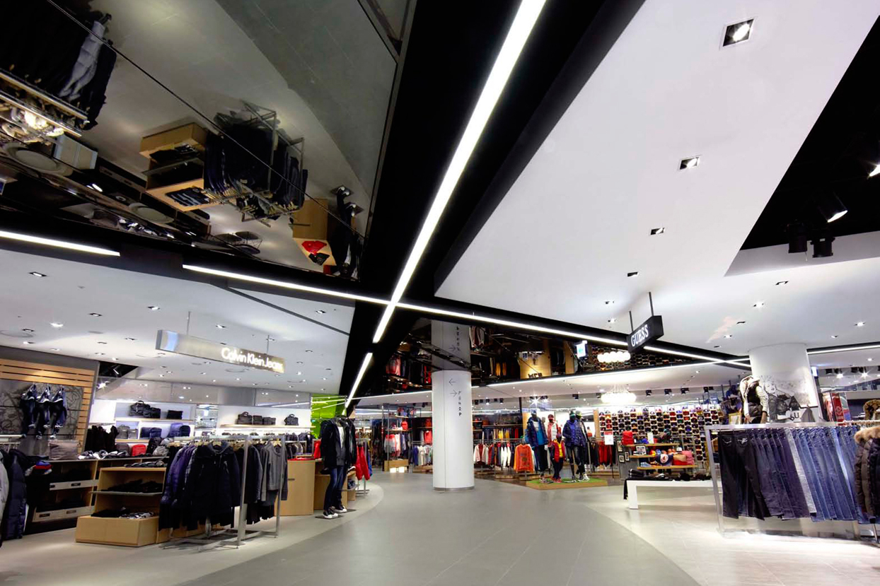
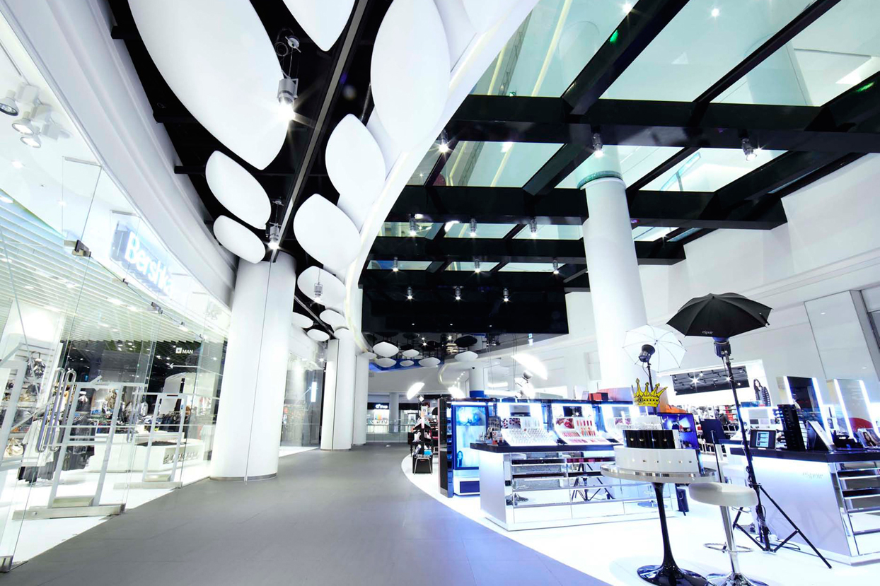
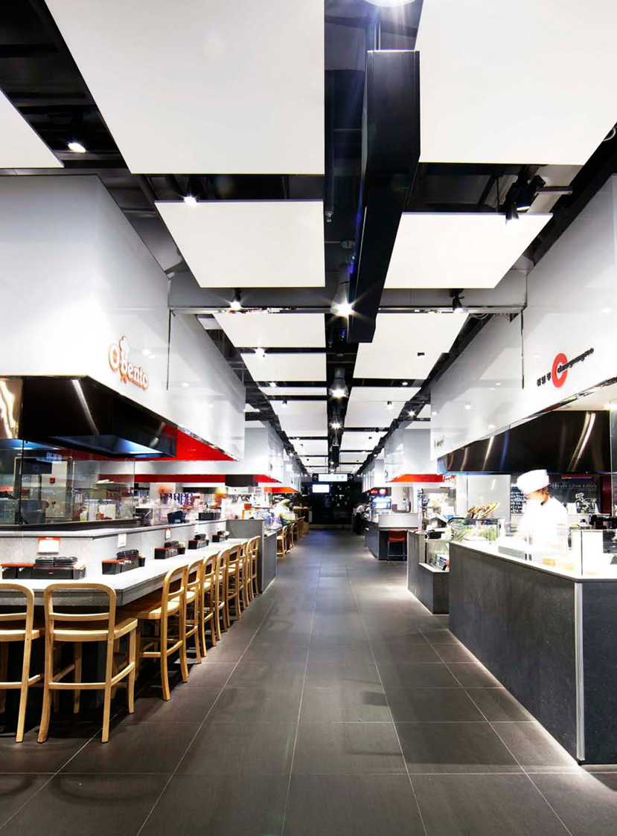
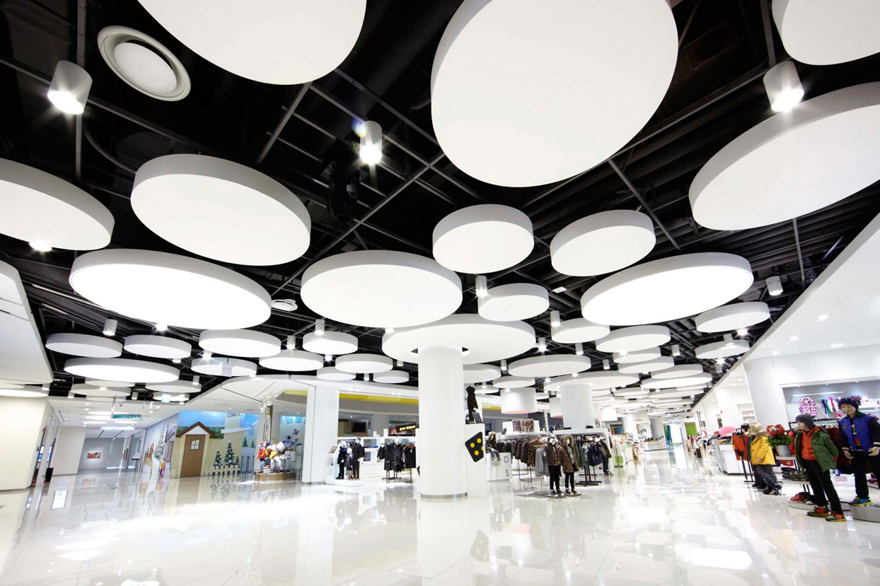
Client: Daesung Corporation
Project Duration: August 2010 to August 2011
Size: 35,000 sqm
Scope: Concept design and construction information
Interior architecture
Working as part of a UK design and branding team, we developed the complete interior concept and masterplan for 6 retail floors over 350,000m² of this mixed use project. Located above Seoul’s largest transport interchange, this major landmark scheme includes a mind boggling array of facilities and accommodation including offices, apartments, a hotel, retail malls, a performance hall and a convention center. The project is now complete and open for business and our ideas can be seen in action across the lower two restaurant floors as well as a number of the upper retail floors including Children’s, Women’s Casual and Men’s Fashion.






