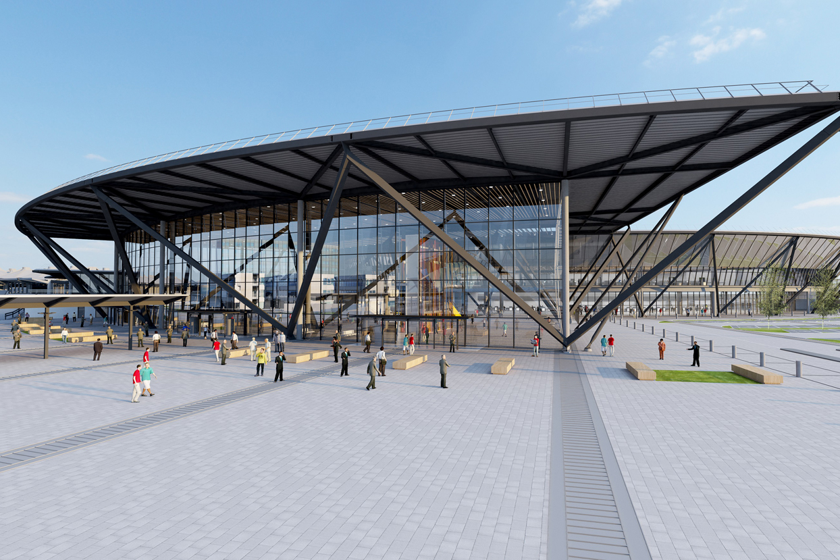
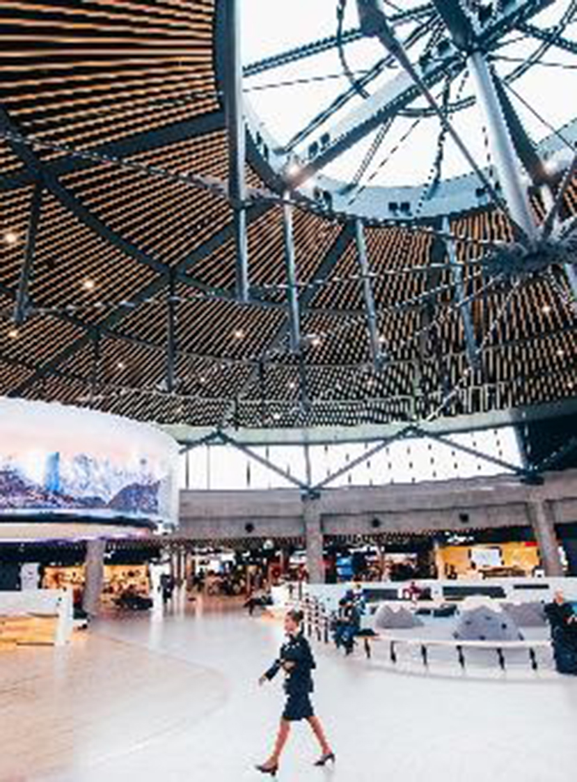
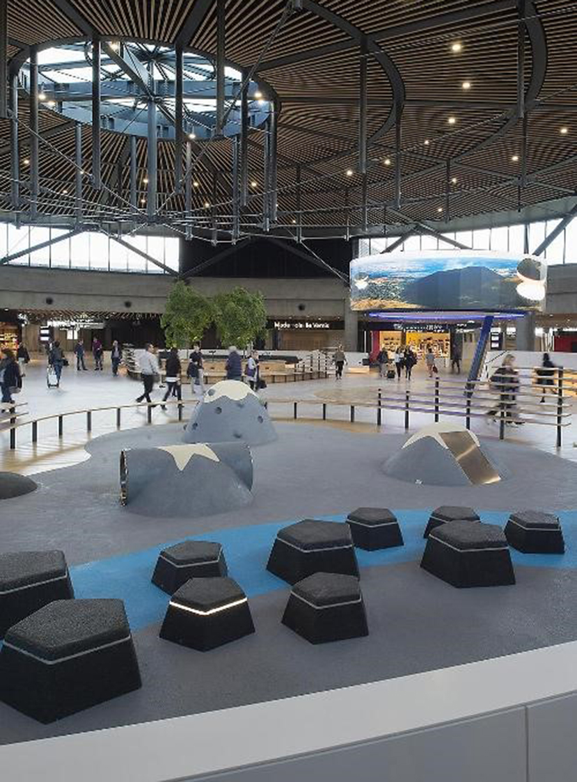
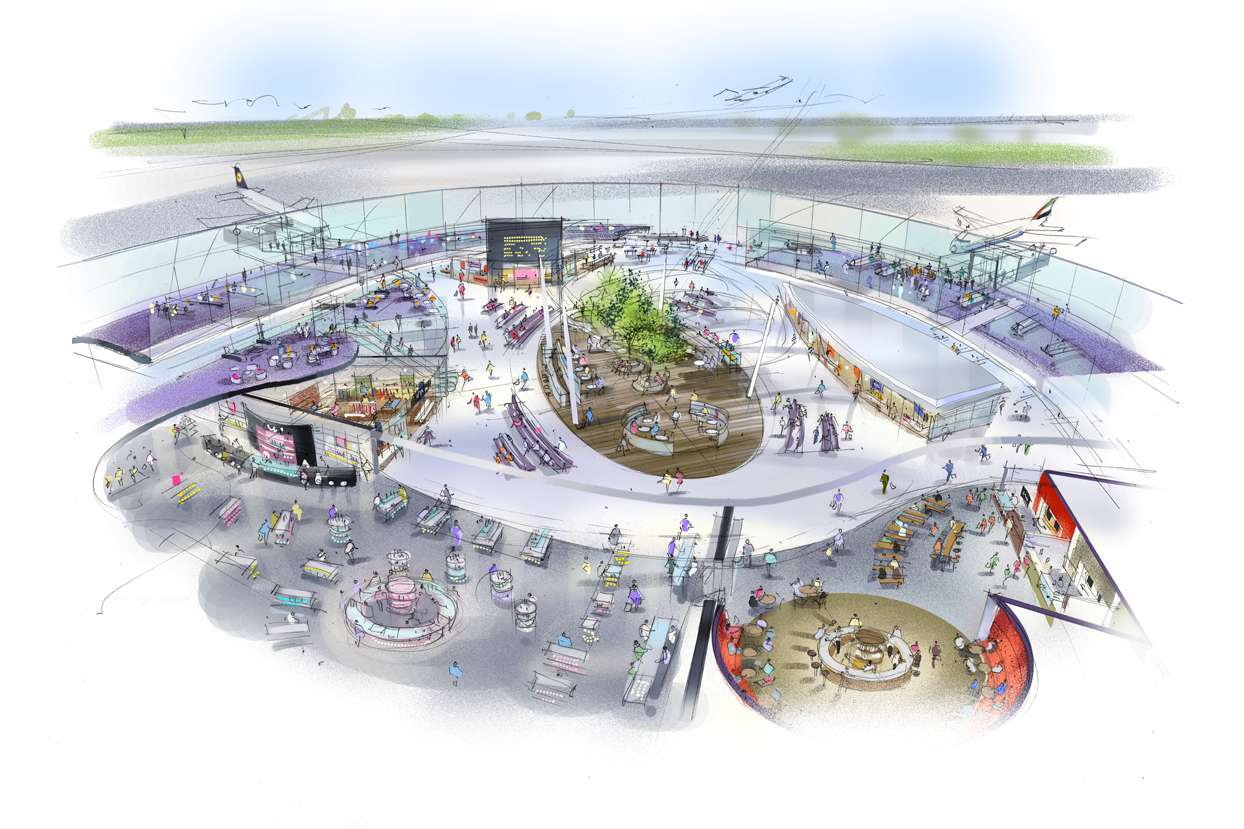
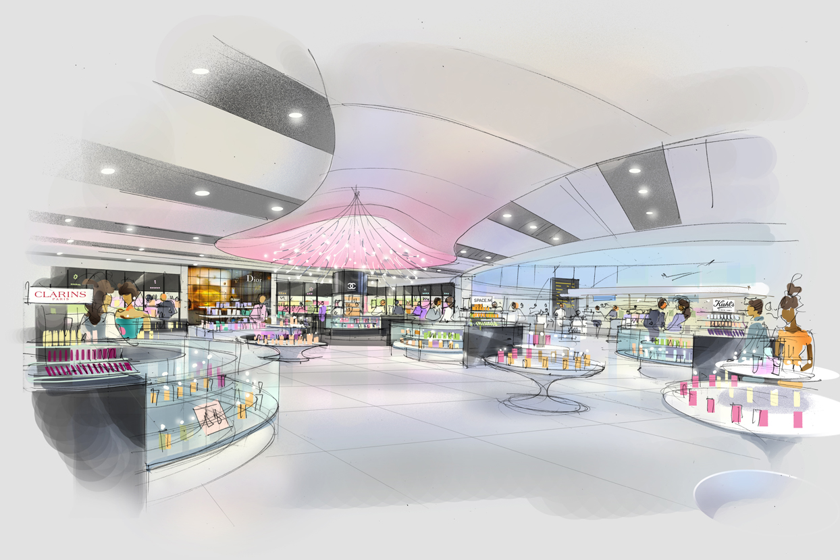
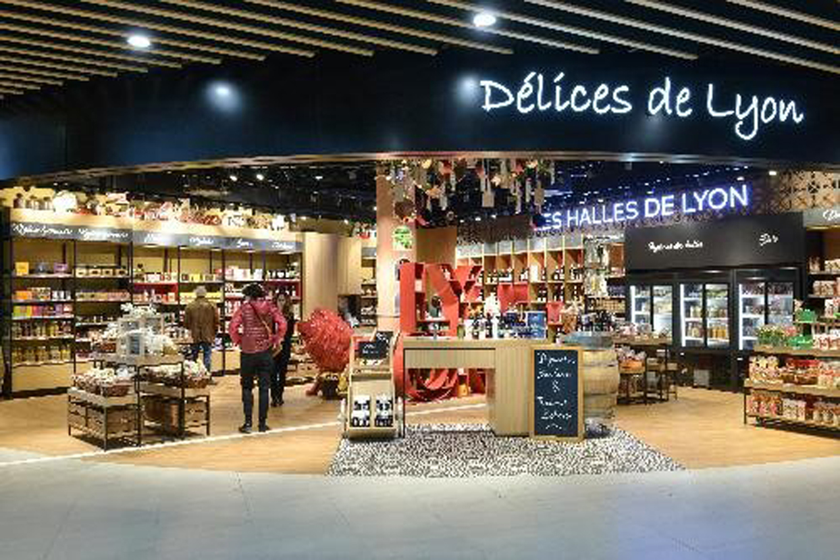
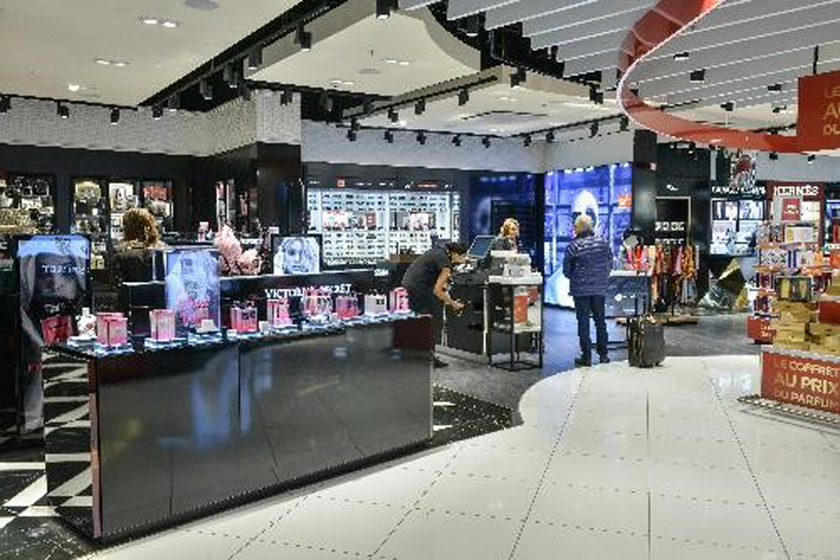
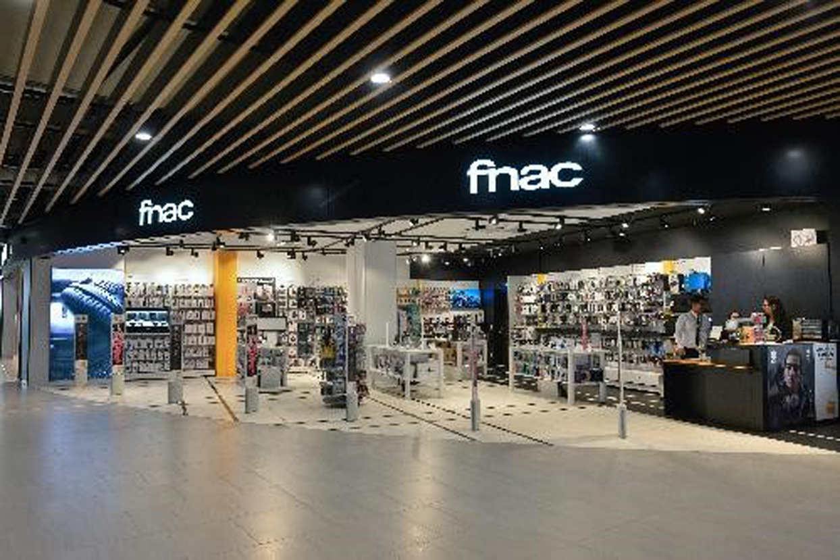
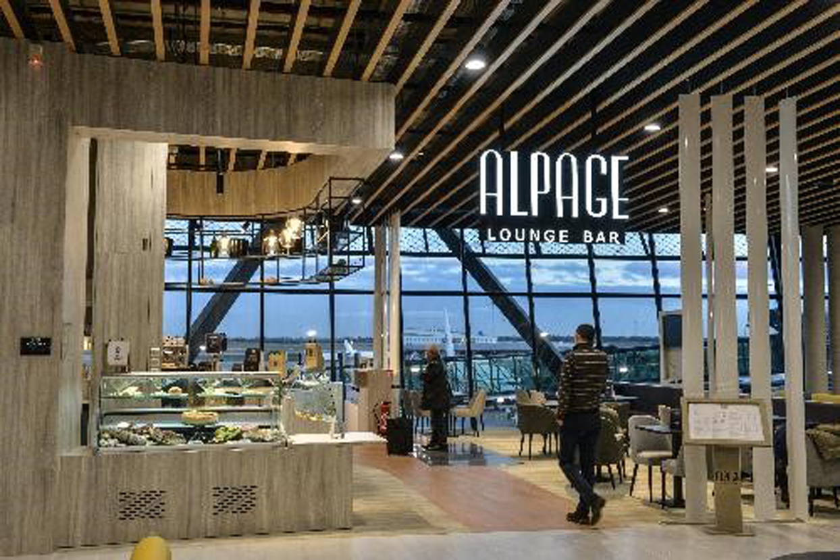
Client: Lyon Airport
Project Duration: October 2012 to April 2014
Size: 5,000 sqm
Scope: Retail master planning and design consultancy
Commercial master planning & Interior architecture
A complete commercial master-plan and interior vision of the public spaces for the new T1/T3 terminal expansion project. The challenge in this project was to create public space which goes beyond the typical commercial offer, to create a space that combines commerce and wellbeing, all the while being firmly anchored into the local Lyon environment and culture. Our role included developing the architectural brief, preliminary design concepts and supporting the client throughout the tender and contractor selection process. We also assisted the client by developing specific interior brief guidelines for the successful contractor GFC with architects RSHP. The project is currently under construction due for phase 1 completion in 2017.








