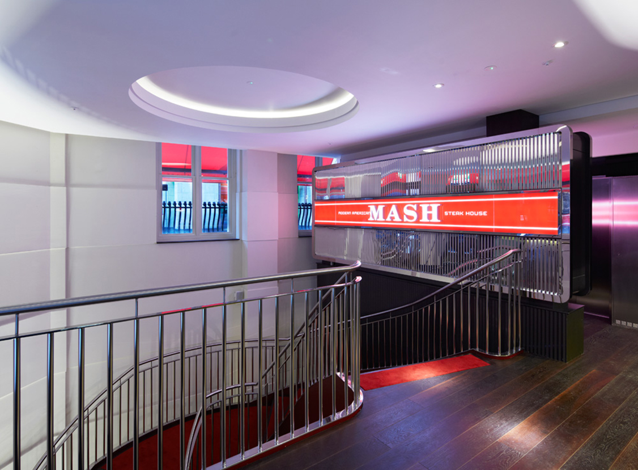
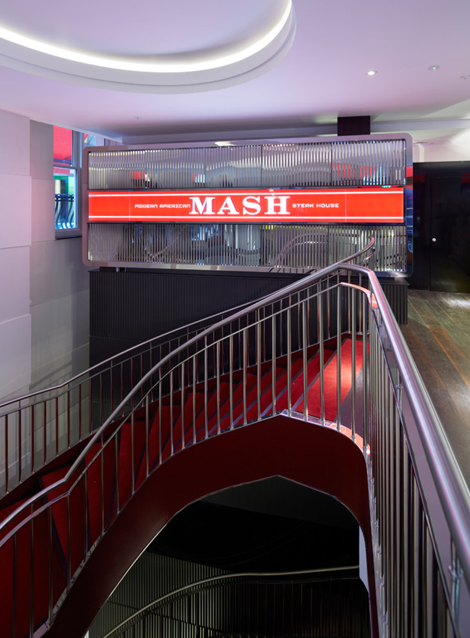
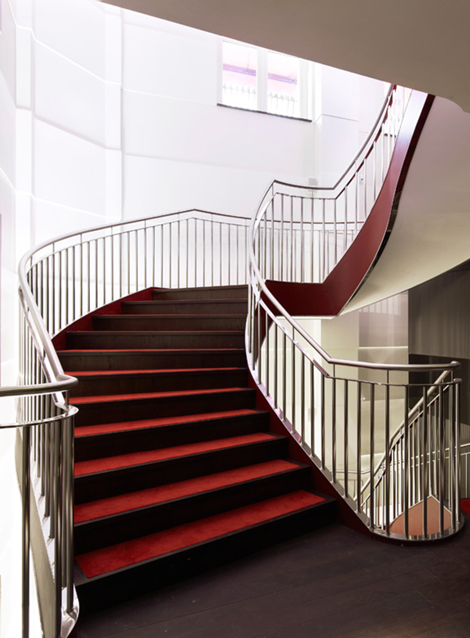
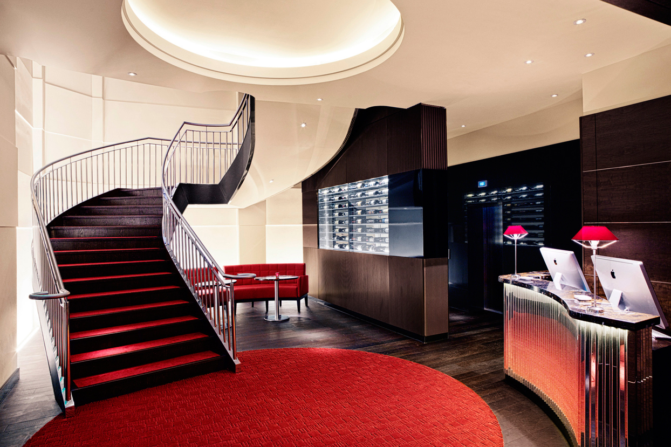
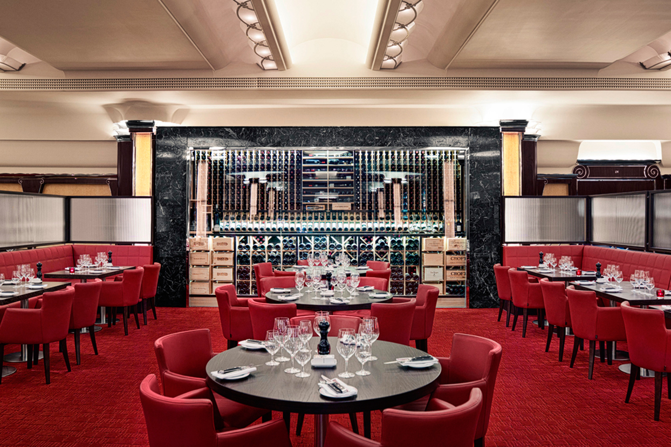
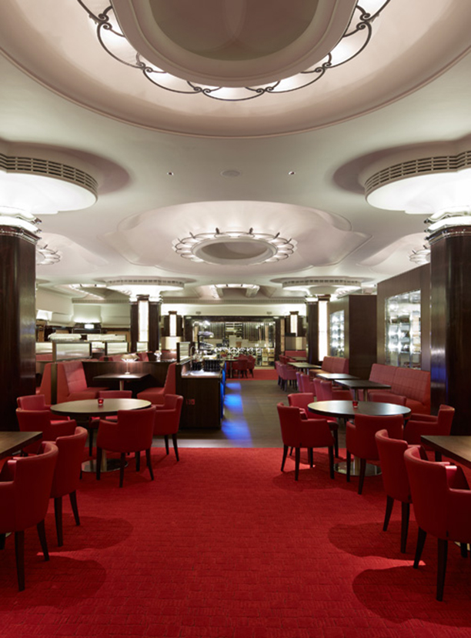
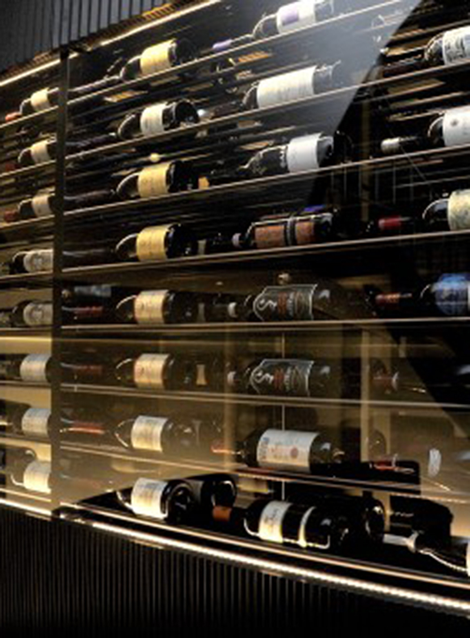
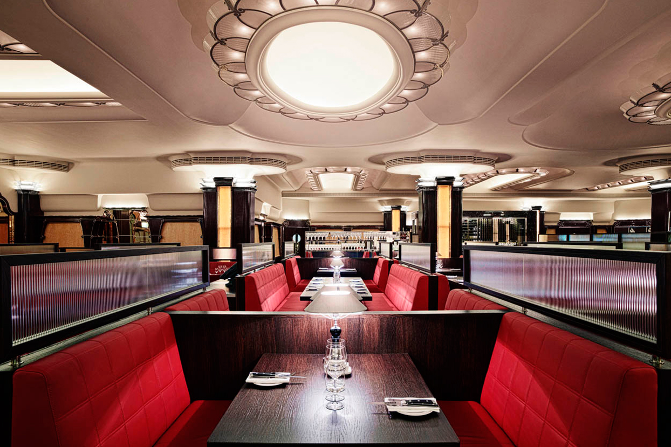
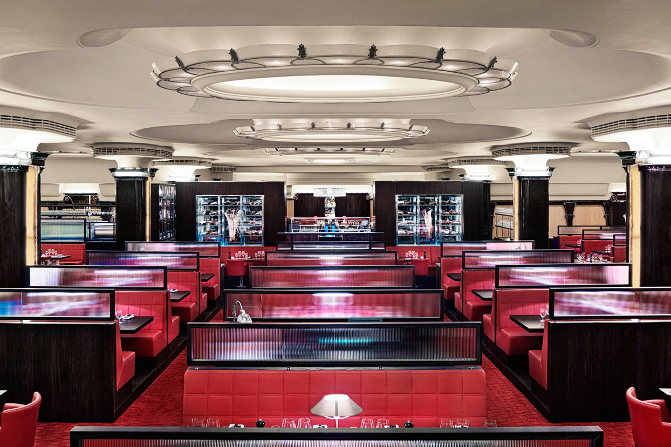
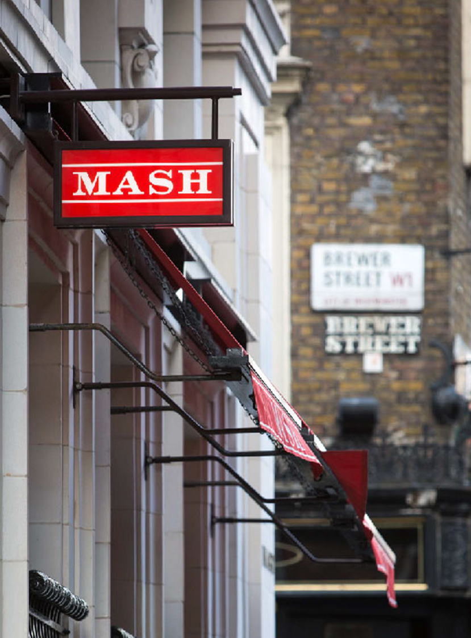
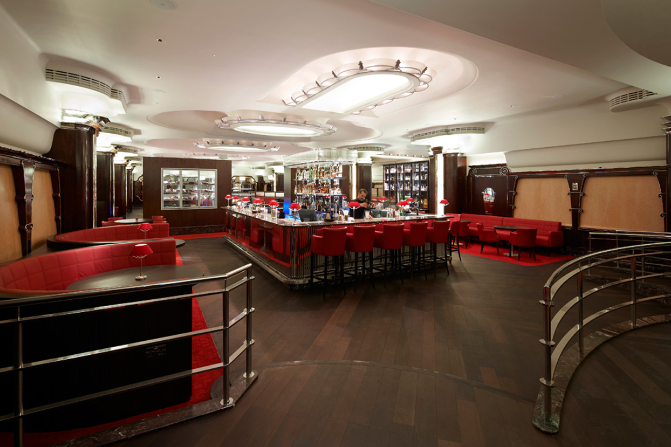
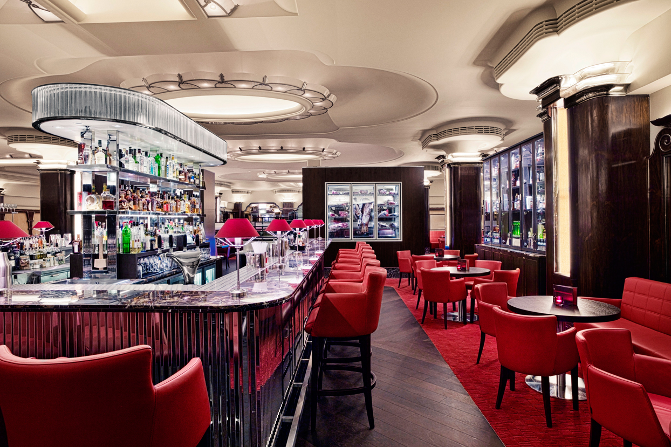
Client: Copenhagen Concepts
Project Duration: December 2011 to November 2012
Size: 1,800 sqm
Scope: Concept design and construction information
Interior Design & Branding
Located in the stunning listed 1930s art deco interior of the Regents Palace hotel, MASH (Modern American Steak House) has over 330 covers and a floor area in excess of 1800 sqm. The project included a complete design and fitout of both front and back of house and a new stainless steel helical stair from street level to the restaurant two levels below ground. We worked within stringent heritage requirements to create a design which is both distinctive and respects the existing fabric.











