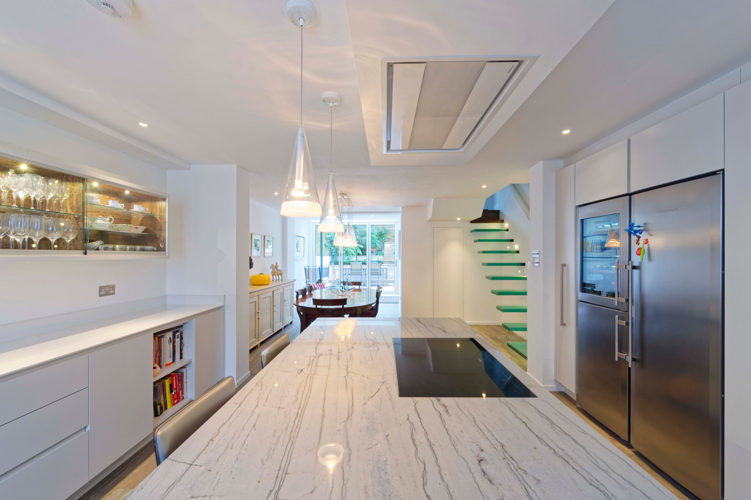
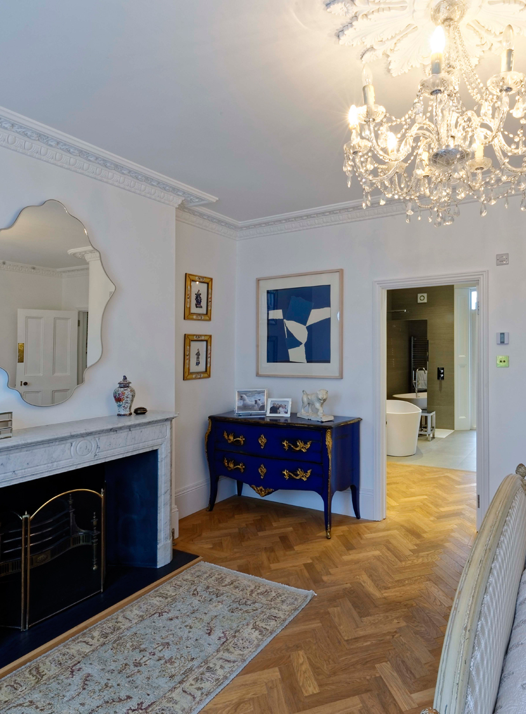
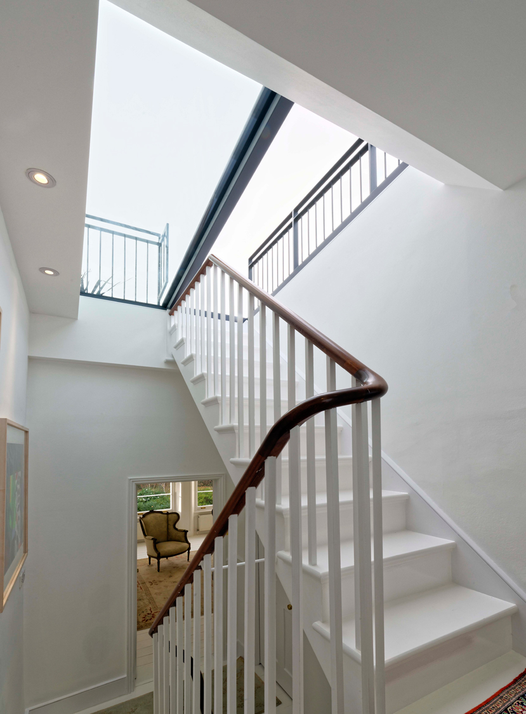
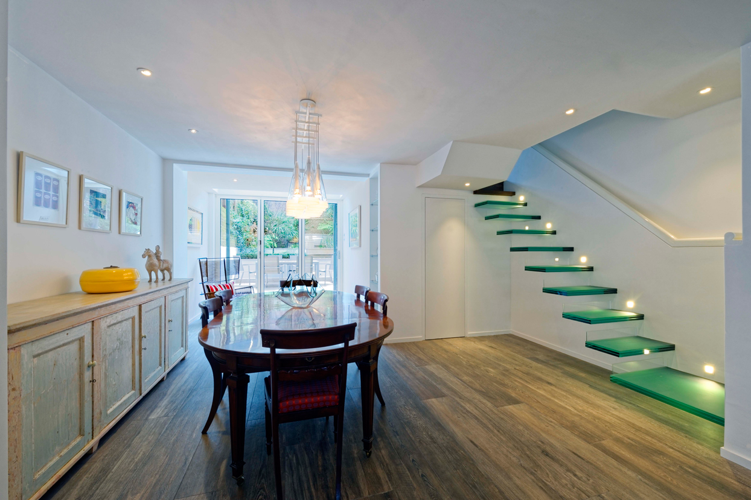
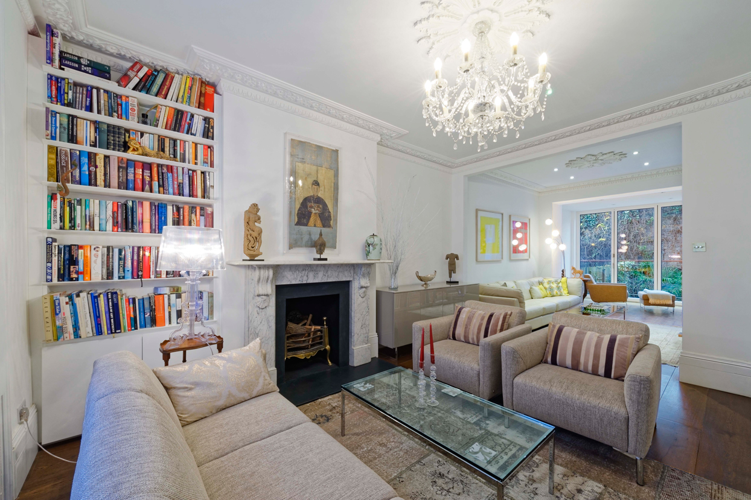
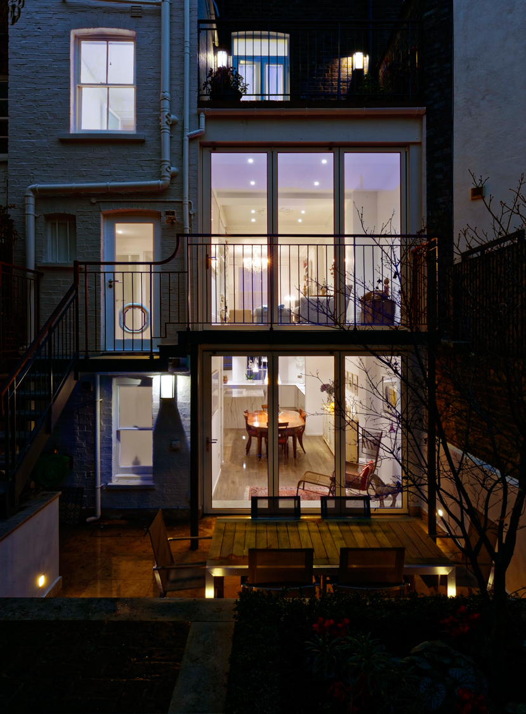
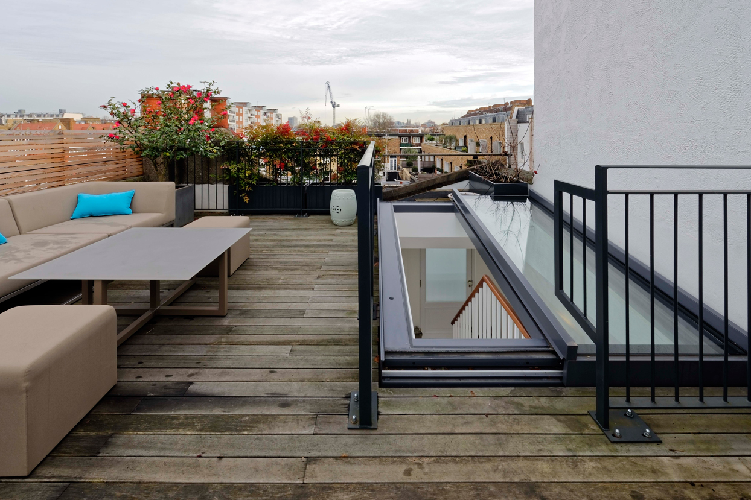
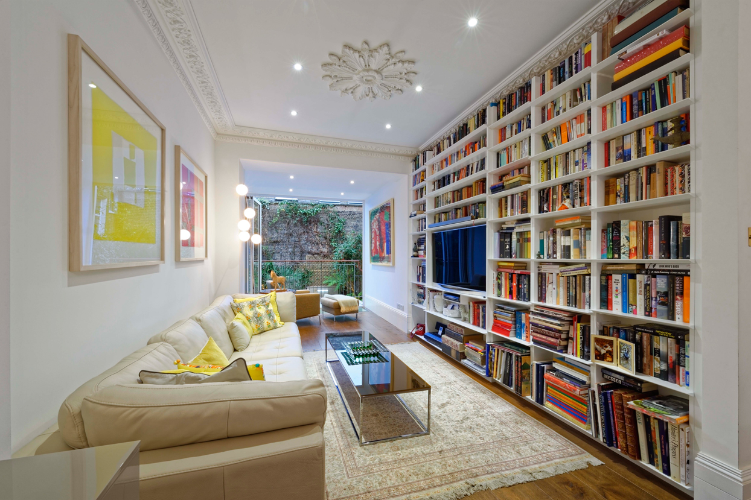
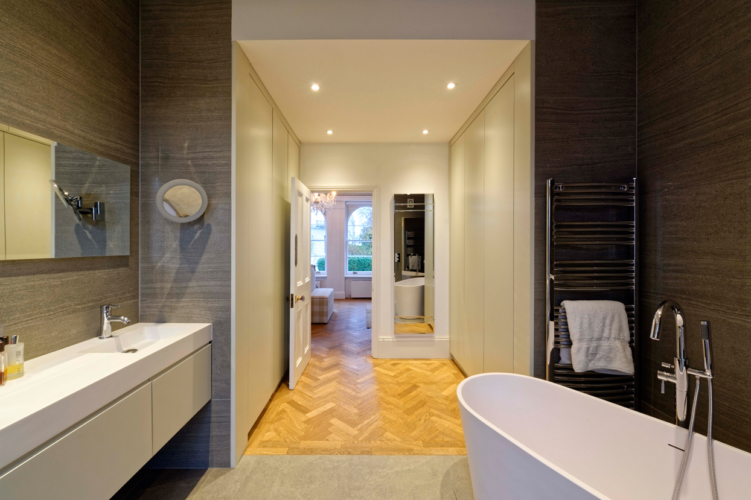
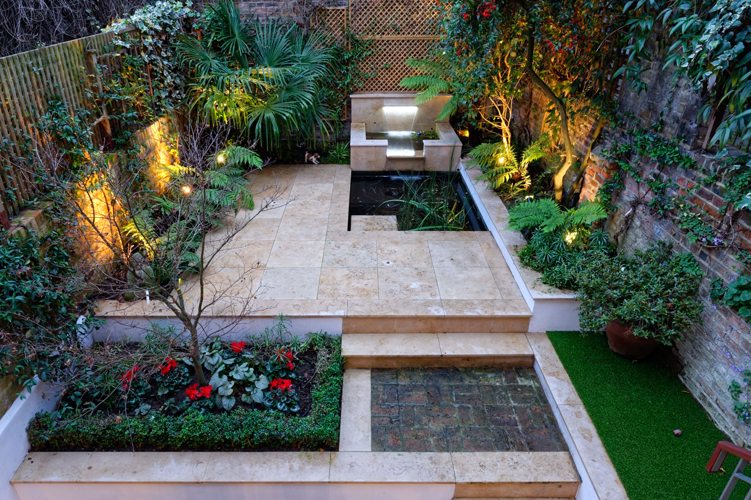
Client: Private Client
Project Duration: August 2010 to February 2014, phased
Size: 230 sqm
Scope: Planning permissions, Detailed design, Building Control, Tender & Contract Administration, Garden Design
Architecture
Budget: Approx. £350k
A complete refurbishment of an elegant Victorian terraced house within a sensitive conservation area. The project included a two storey glass extension and balcony to the rear, a feature glass stair to the new kitchen/dining room and an en-suite dressing and bathroom. The garden design included a coy carp pond with fountain while a stepped design created lively planting opportunities in a tight city location. The project was constructed over three phases and we worked closely with the client to create their ideal solution.









