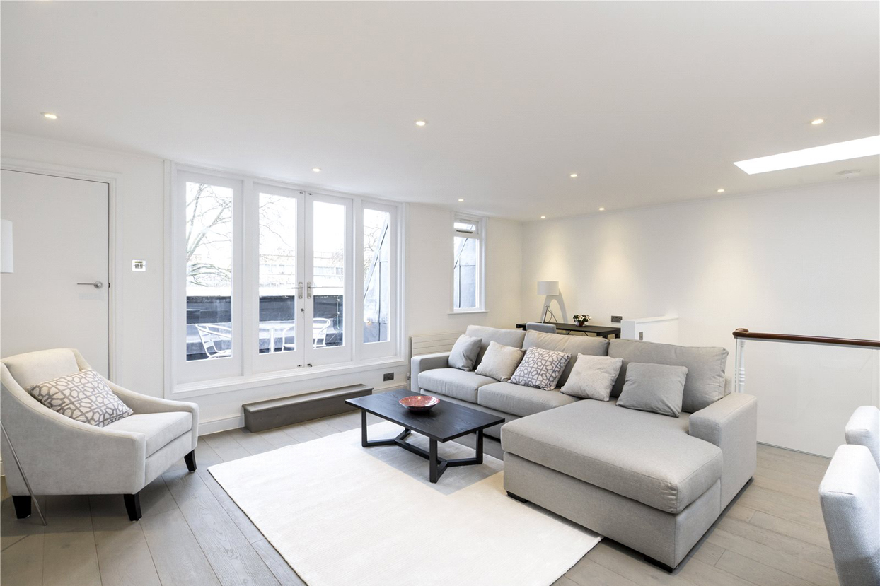
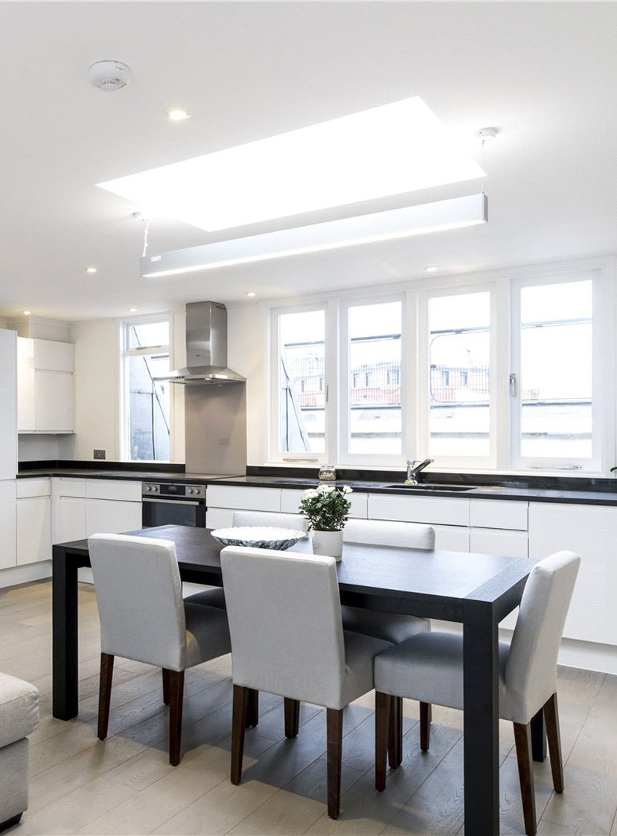
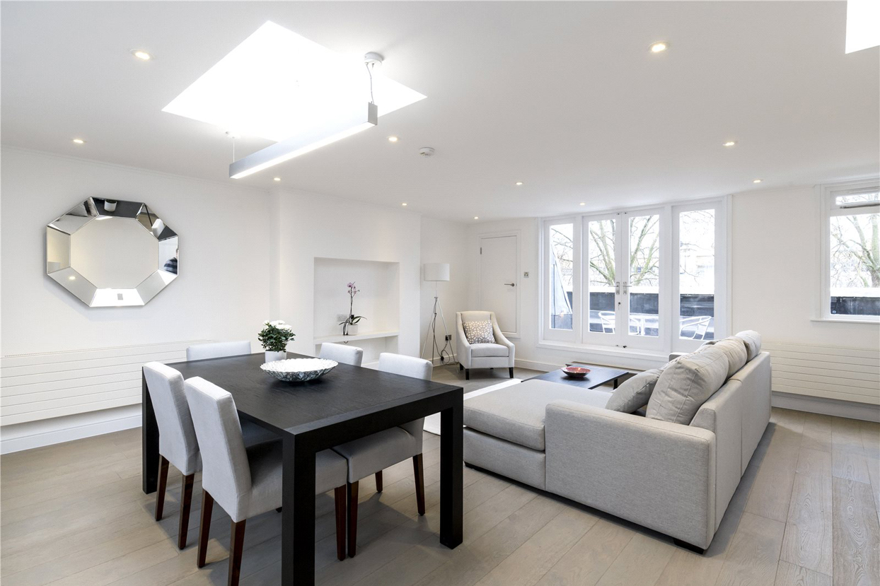
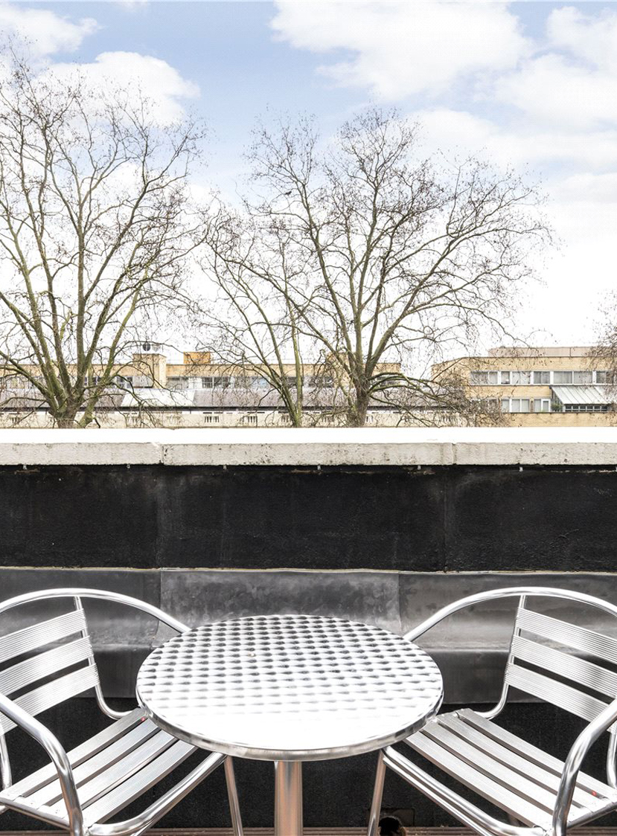
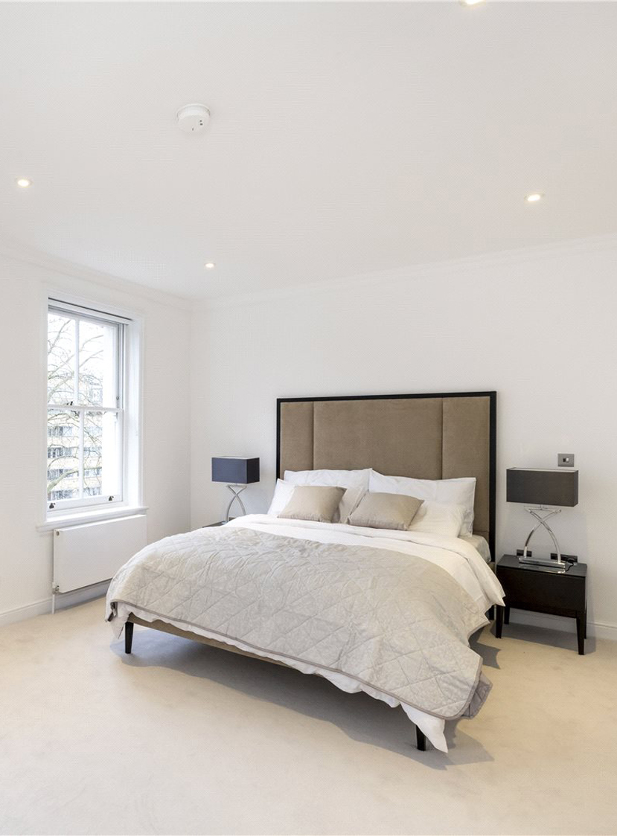
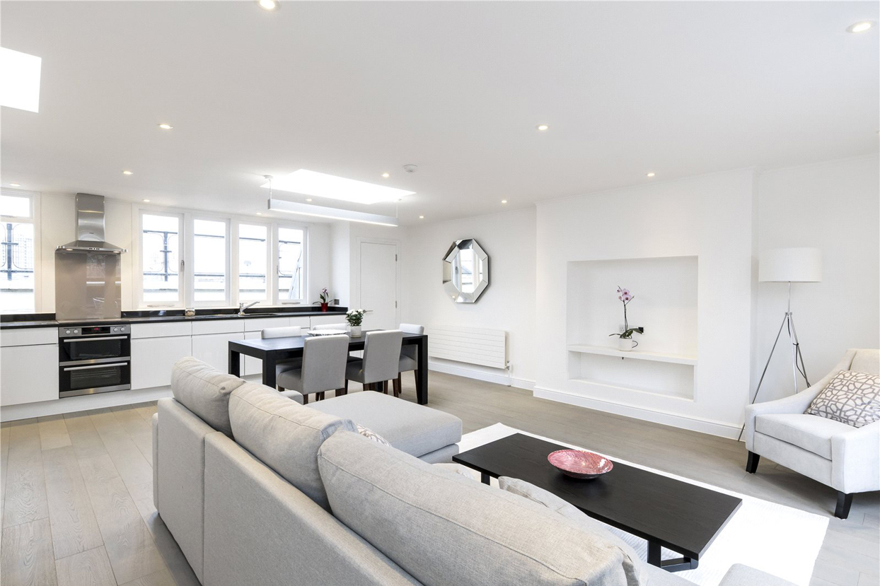
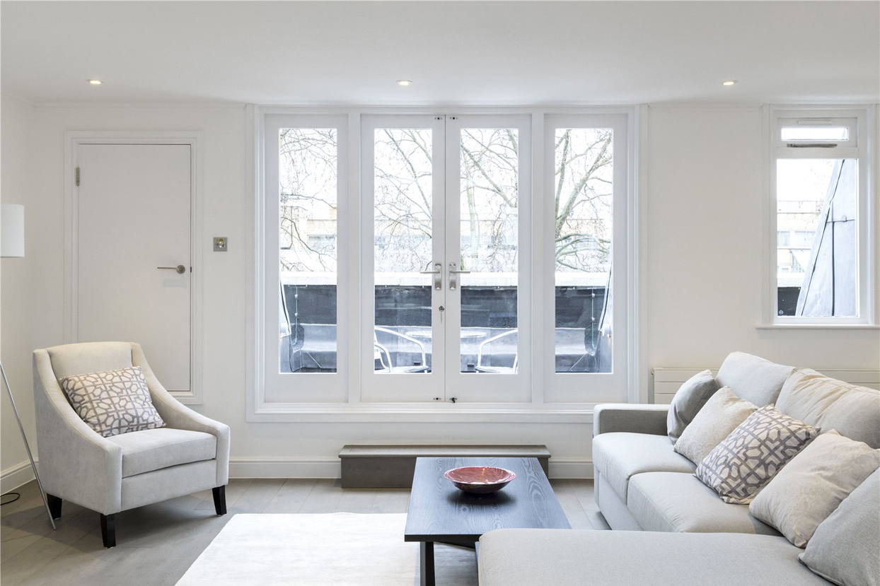
Client: Private Client
Project Duration: July 2015 to October 2015
Size: 45 sqm
Scope: Detailed design, Building Control
Architecture
Budget: Approx. £120k
This conversion of a 140m2 top floor west London apartment over two floors of a large Victorian house was complete in January 2016. The decision was taken to reverse the existing layout and create an open planned living space with outside terrace on the top floor. This included a new skylight overt the dining area, new windows, floors and glazed balustrade. The project was completed within a short timescale and within budget.






