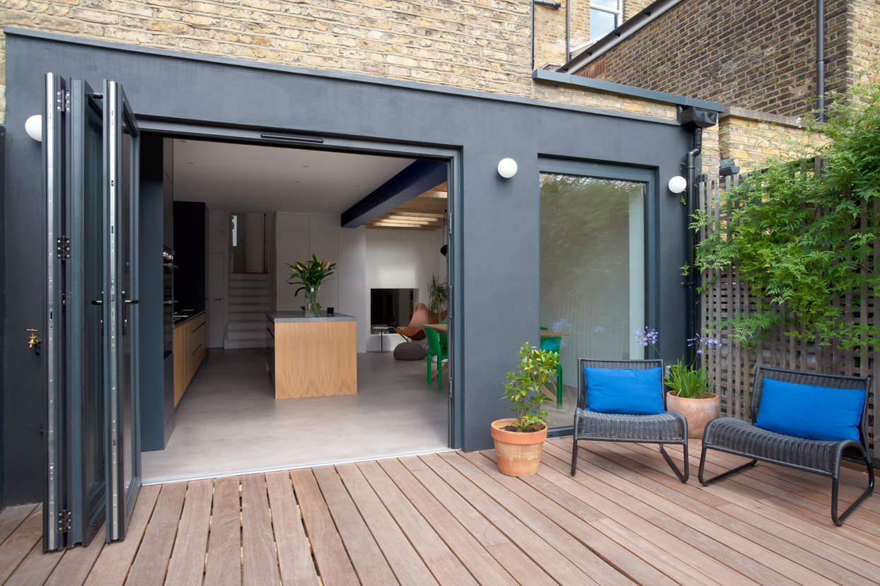
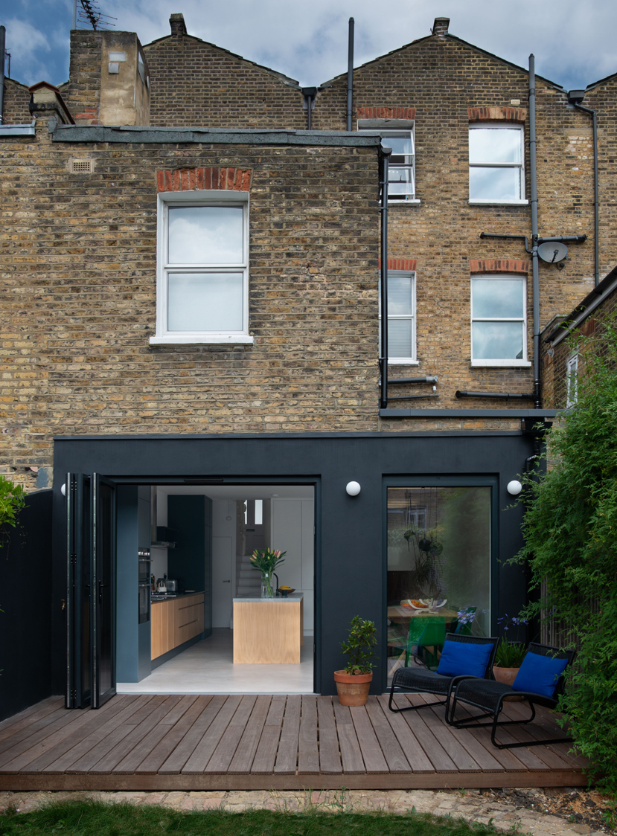
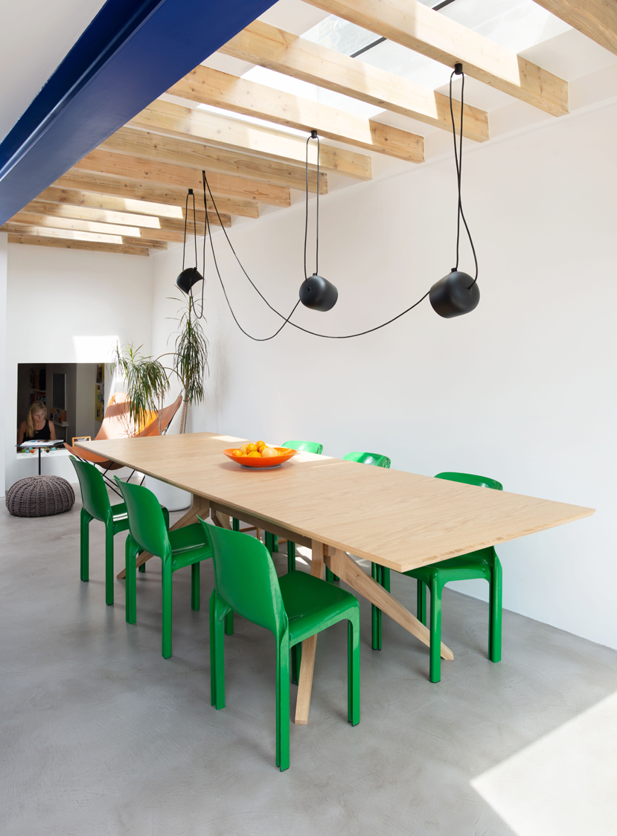
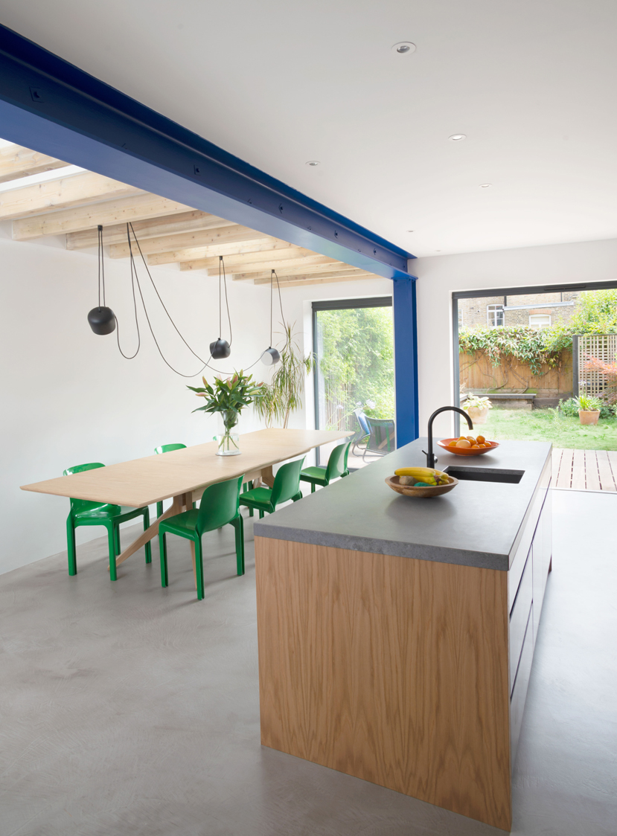
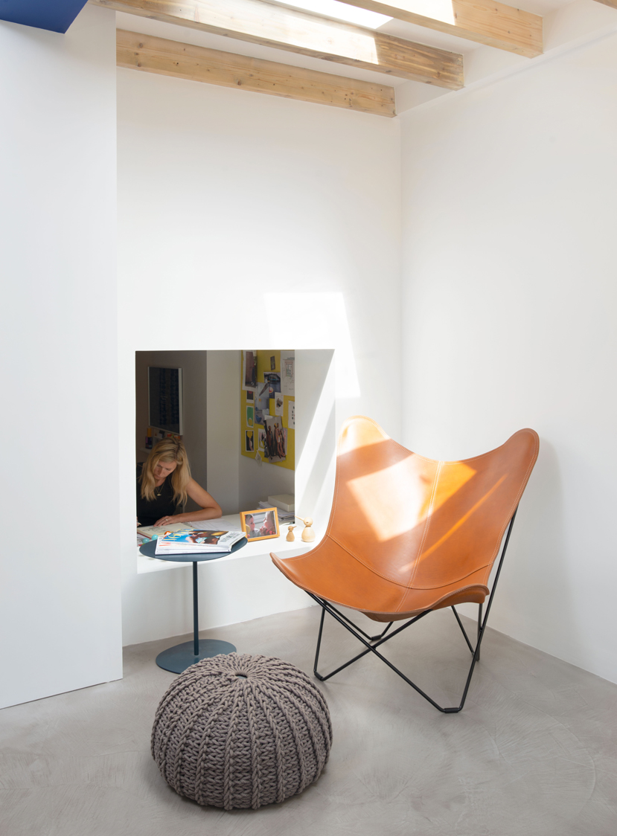
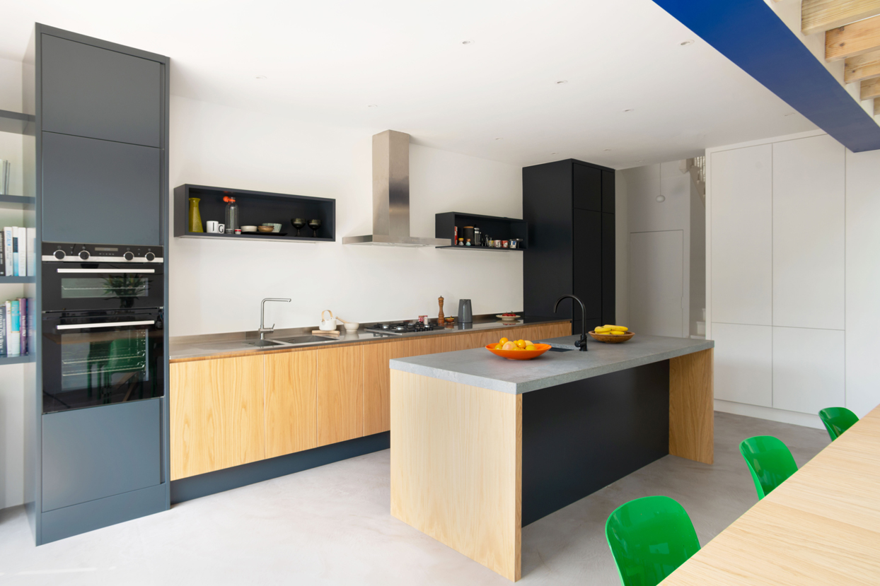
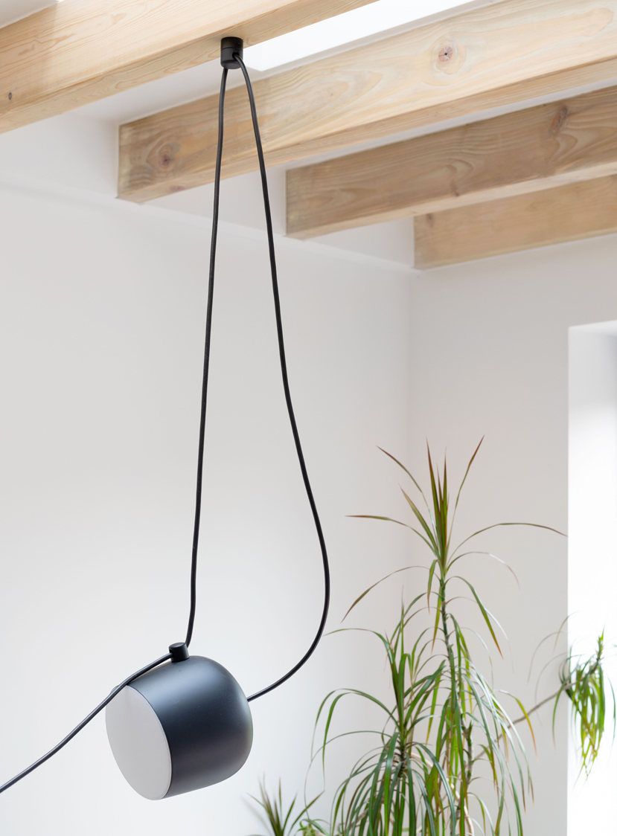
Client: Private Client
Project Duration: June 2017 to March 2018
Size: 45 sqm
Scope: Planning permissions, Detailed design, Building Control, Tender & Contract Assistance
Architecture
Budget: Approx. £120k
A characterful kitchen and dining room extension for a family house in north London. The project consisted of a side return using exposed timber joists, painted steelwork and a concrete screed floor. The kitchen was designed to the client’s requirements using a cost-effective combination of standard and custom elements.






