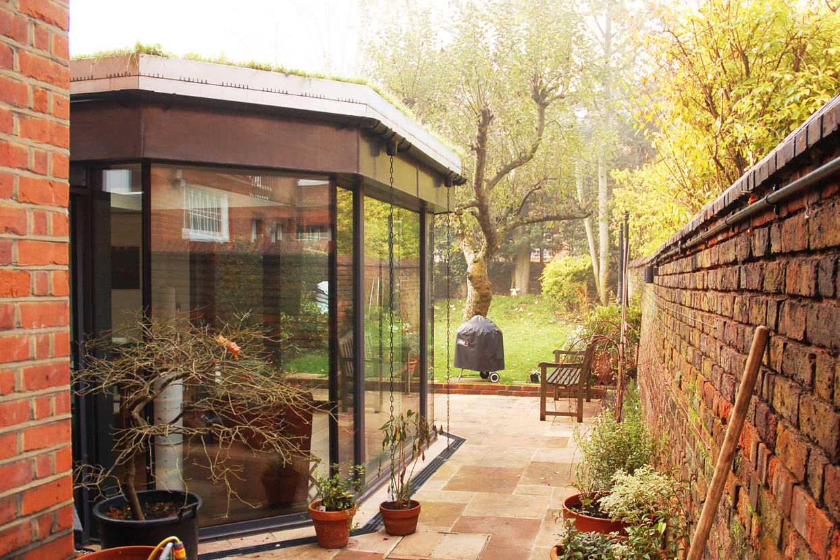
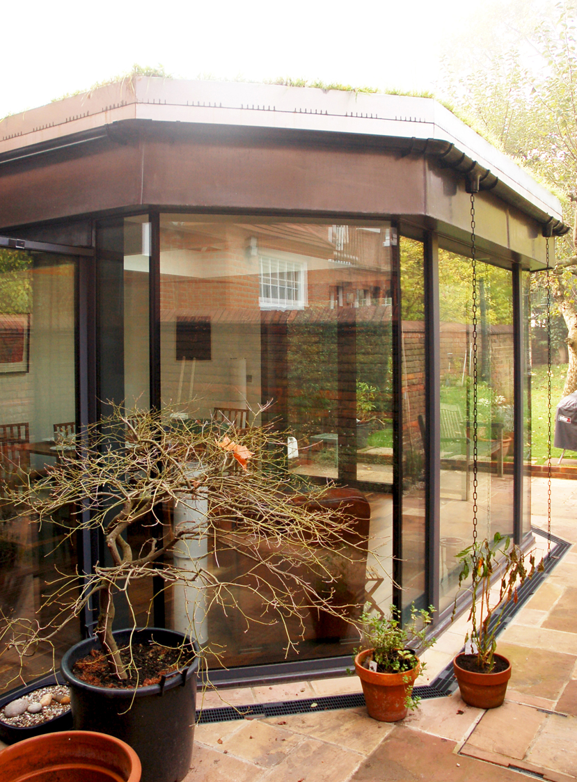
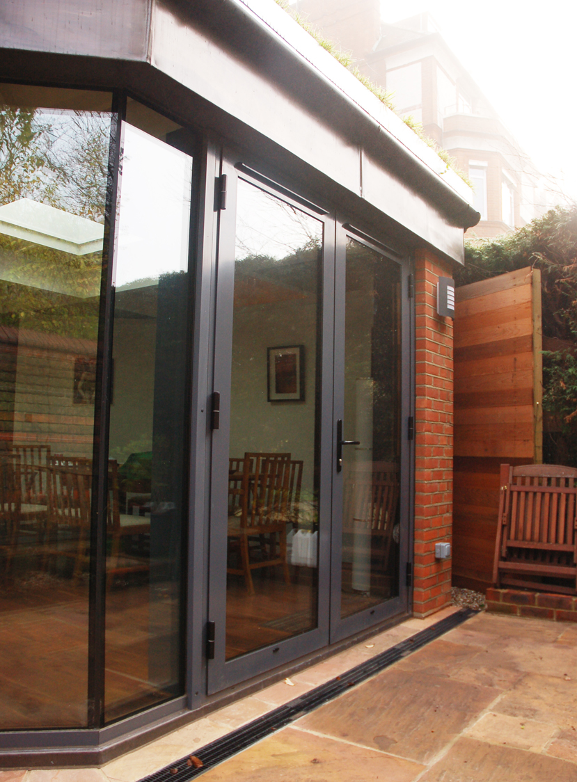
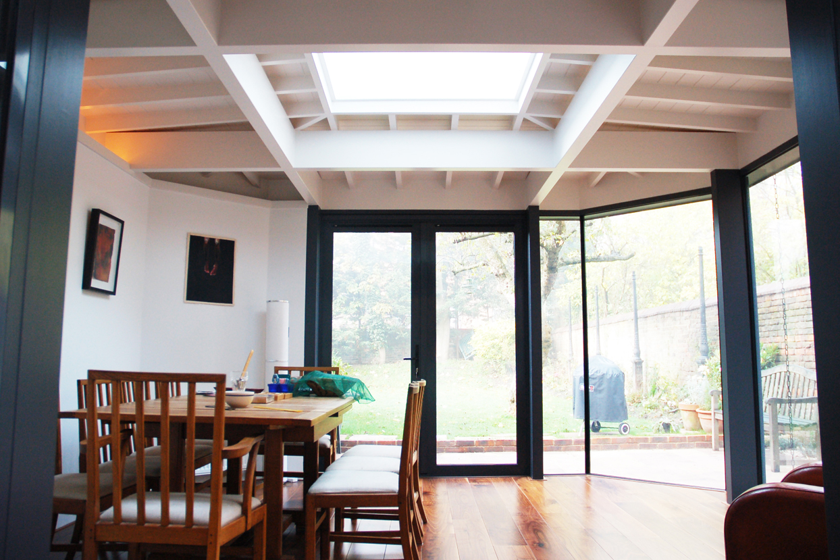
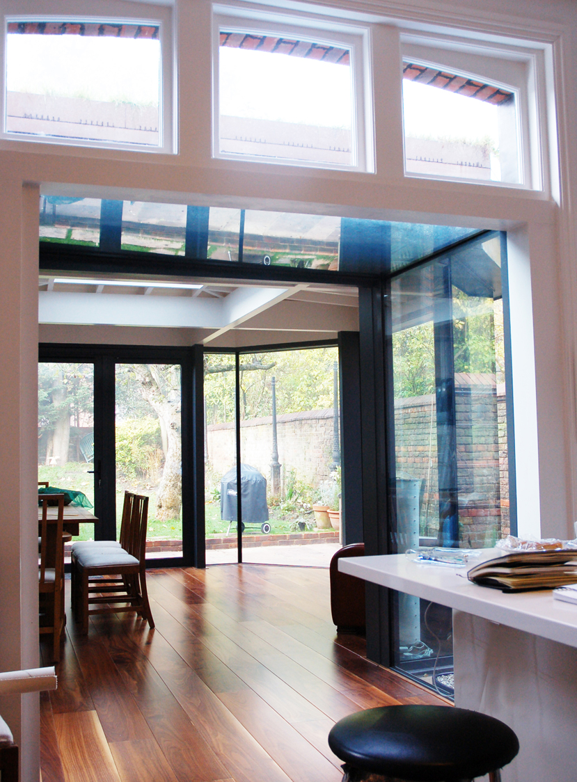
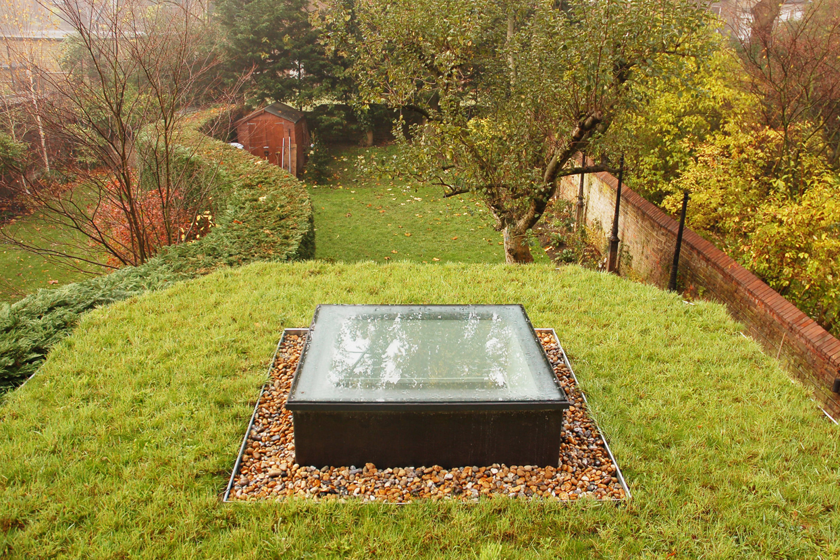
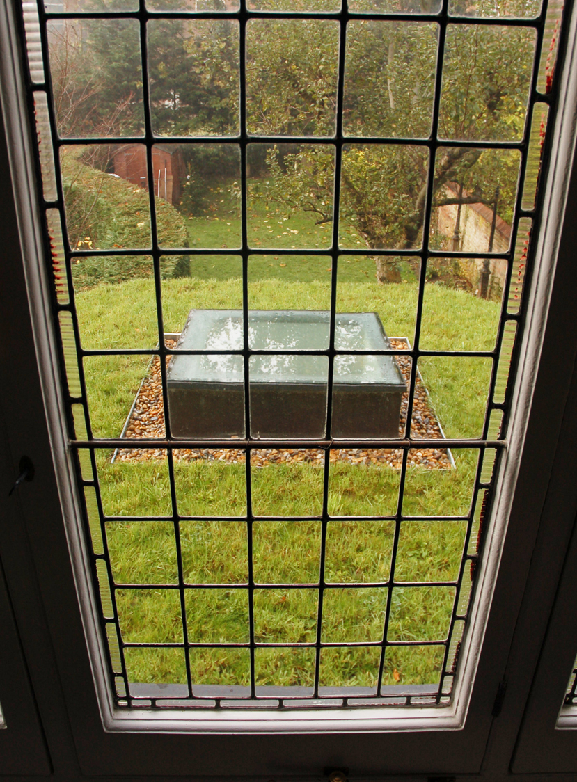
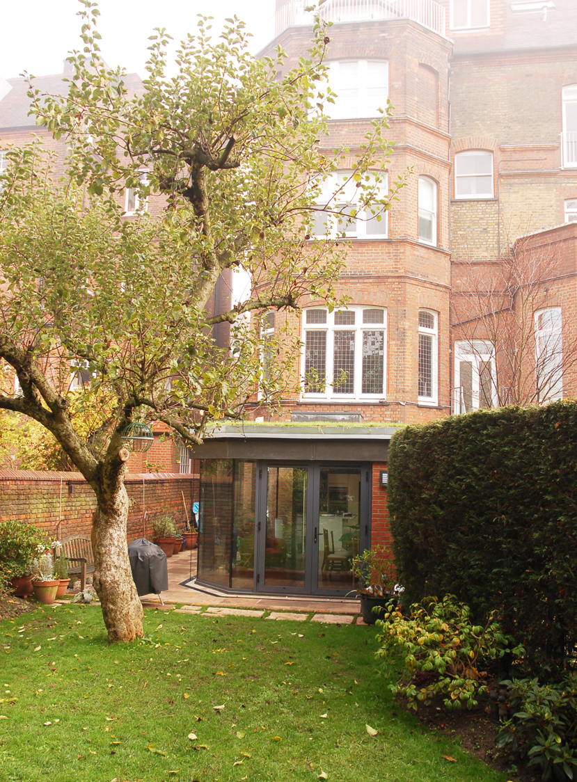
Client: Private Client
Project Duration: Aug 2009 to May 2010
Size: 45 sqm
Scope: Planning permissions, Detailed design,
Architecture: Approx. £120k
Budget: Approx £120k
This project featured a glazed extension to a large converted apartment building within a sensitive conservation area in Swiss cottage, London. Structural glass and glue-laminated timer were used to create a pavilion-like solution to extend the living areas into the garden. The green roof is semi-extensive sewn with a half wild-flower half sedum mix and adds to the visible garden area from the upper living room. The roof and skylight help to create a pleasing result for the client and other residents alike.







