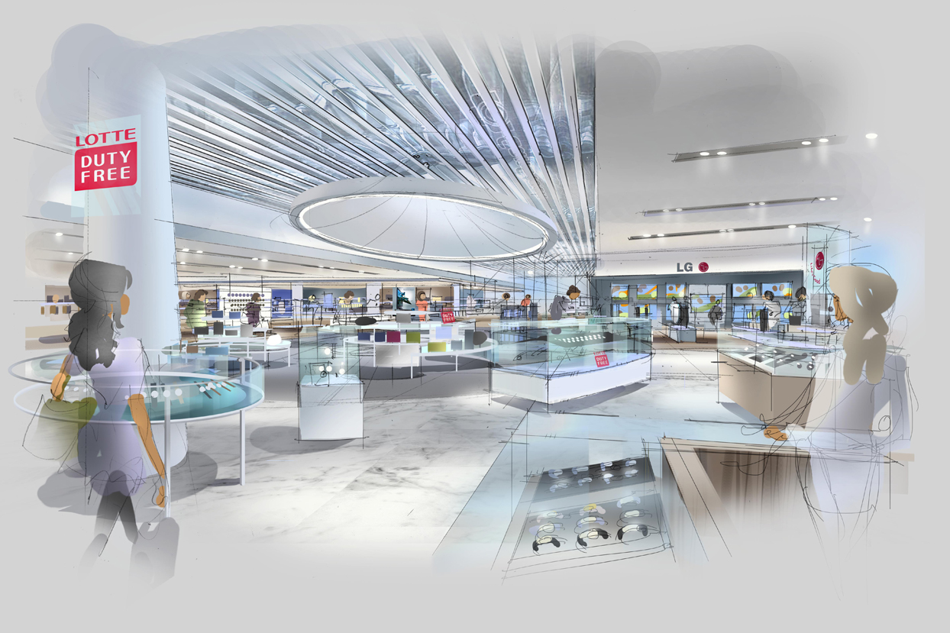

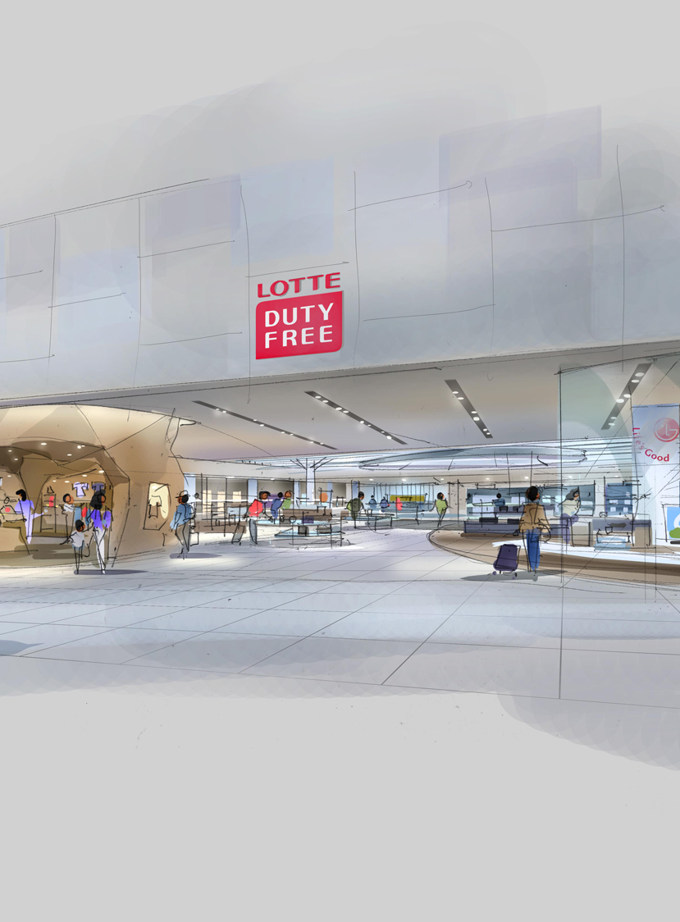
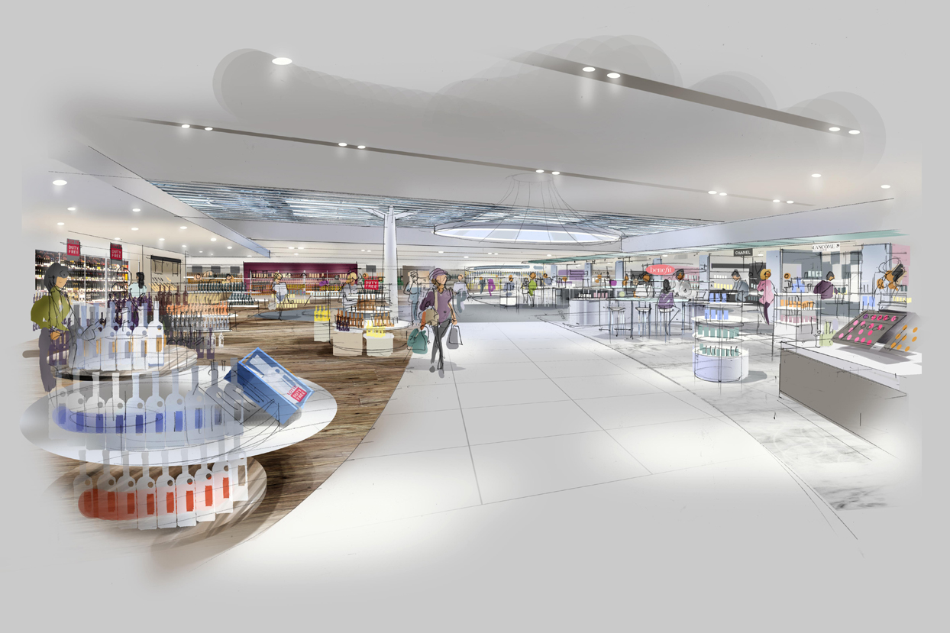

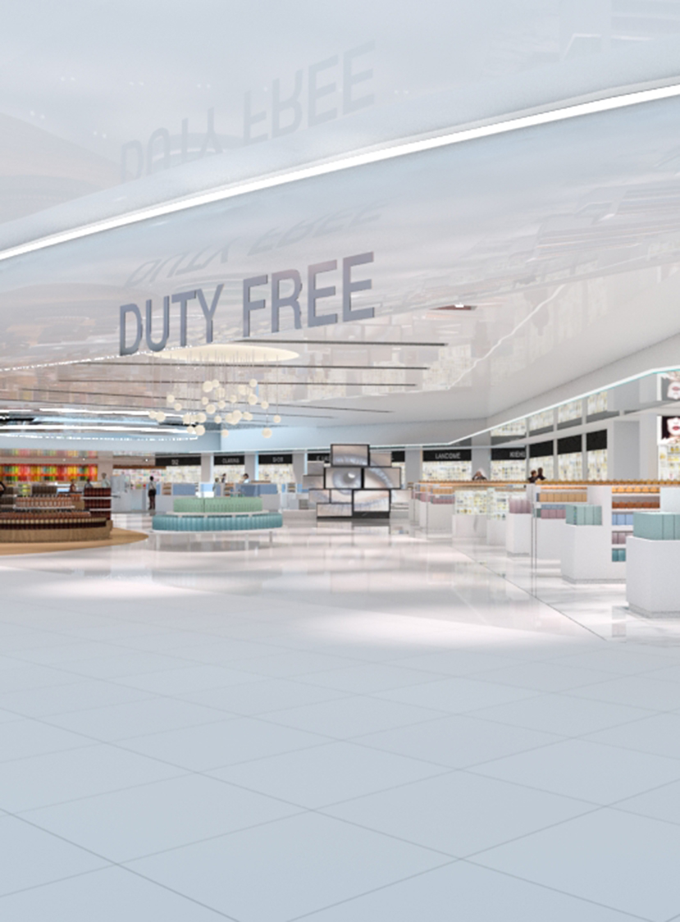
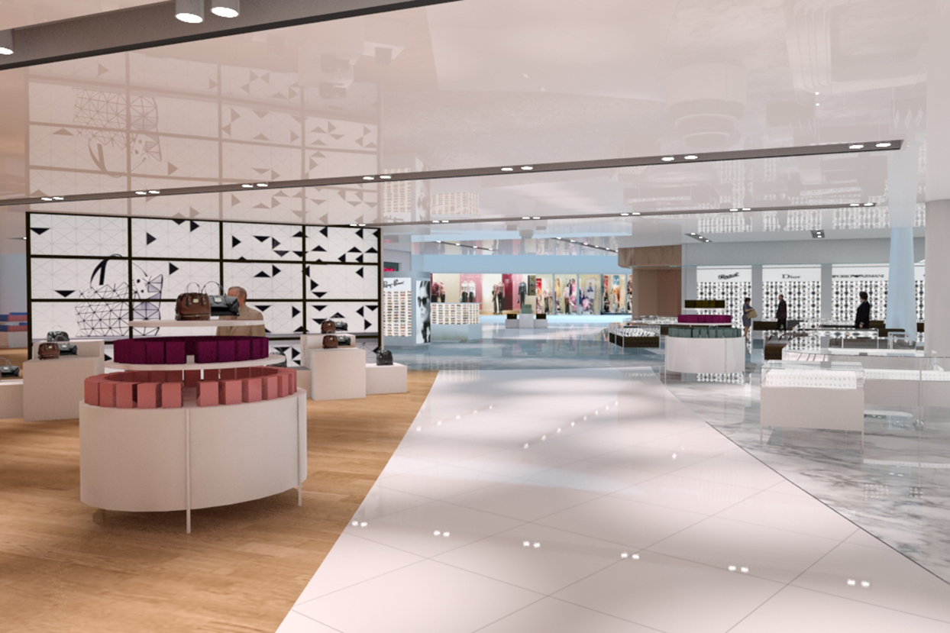
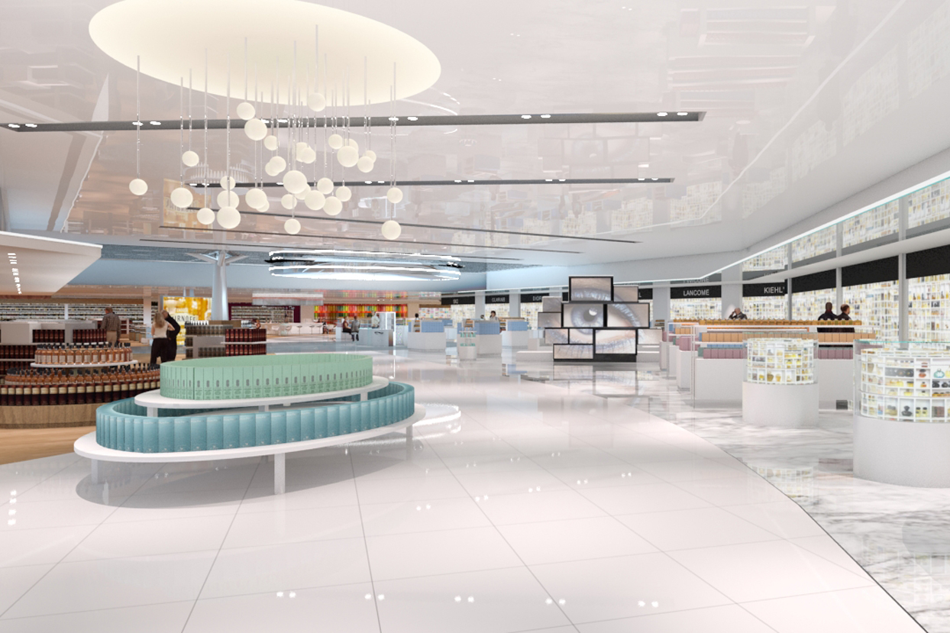
Client: Lotte Duty Free
Project Duration: July 2014
Size: 7,000 sqm
Scope: Concept design, Commercial Masterplan
Commercial master planning & Interior architecture
Sydney airport tendered their 7000sqm Duty Free contract for departing and arriving locations during 2014.
We worked with Korean operator Lotte Duty Free to produce designs for their bid.
The project involved
developing two potential schemes; one for the existing footprint of Duty Free, and one larger footprint where
the operator would take significantly more space in the terminal and meant a complete refurbishment of the
existing plaza departures space.
The walk-through duty-free layout was improved by increasing the
wall space and hence the amount of footfall past the product. From a customer perspective the journey from
security to gate was also made clearer by simplifying the possible routes and decisions to be made along that
route.







