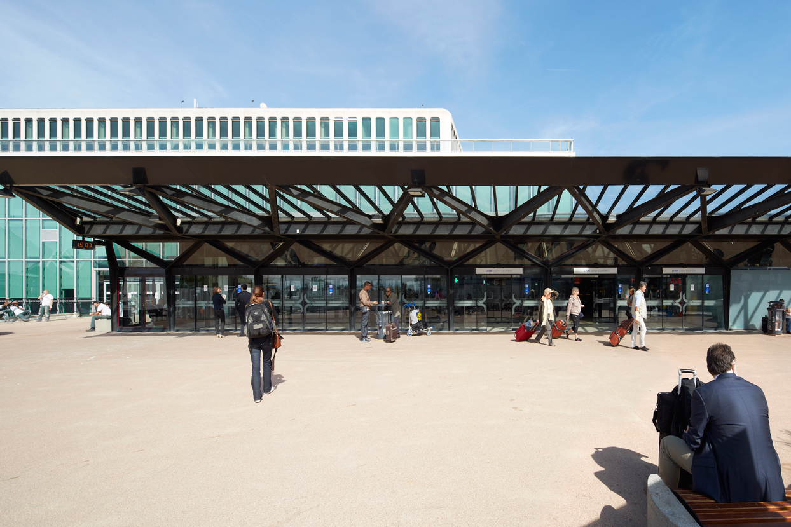
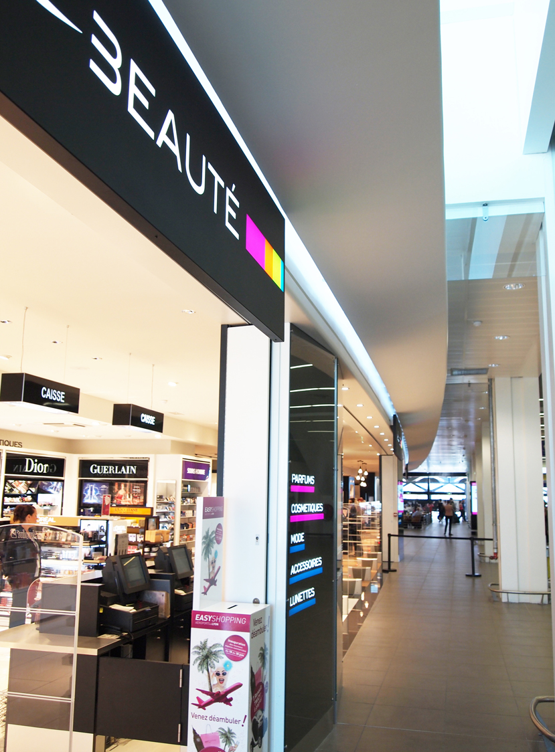

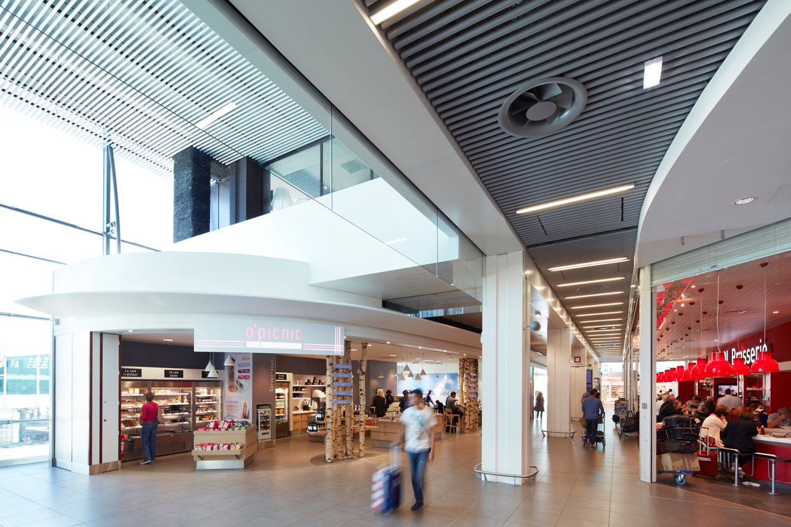

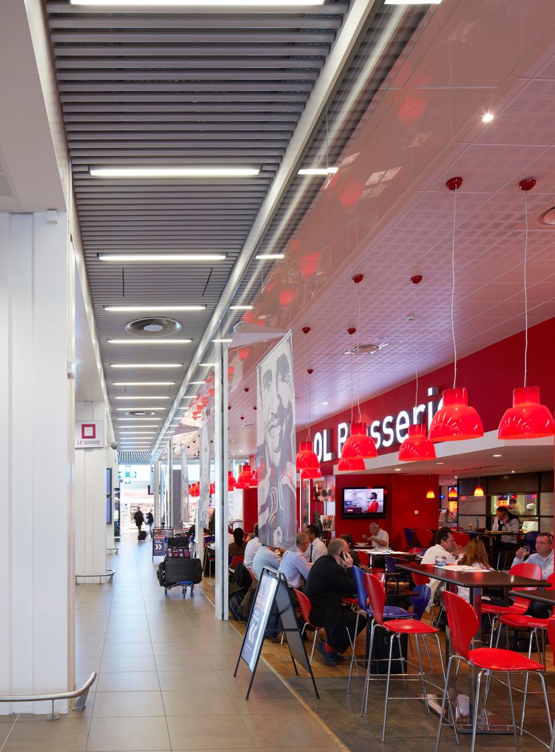
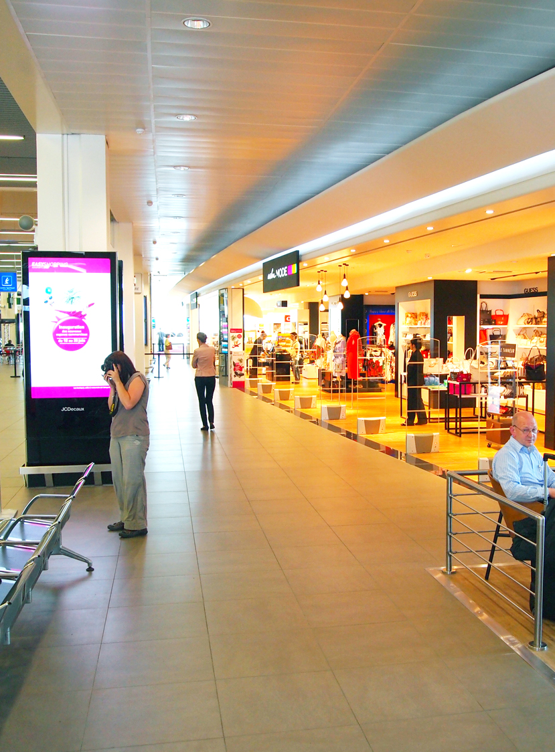
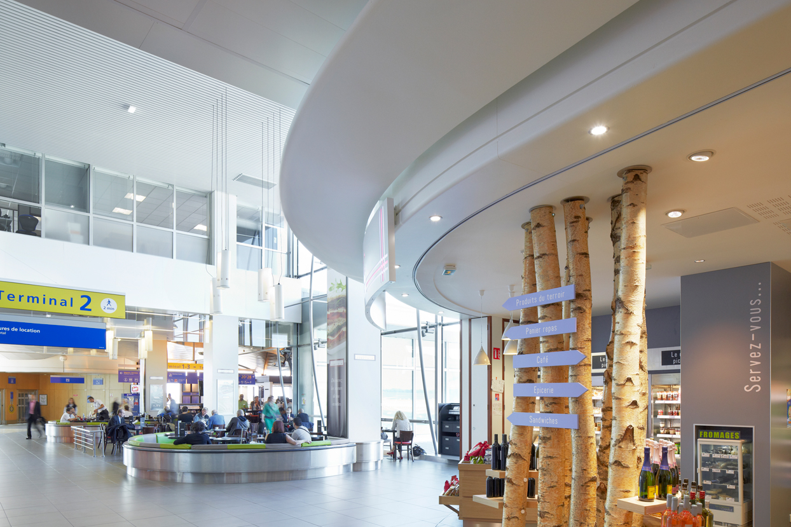
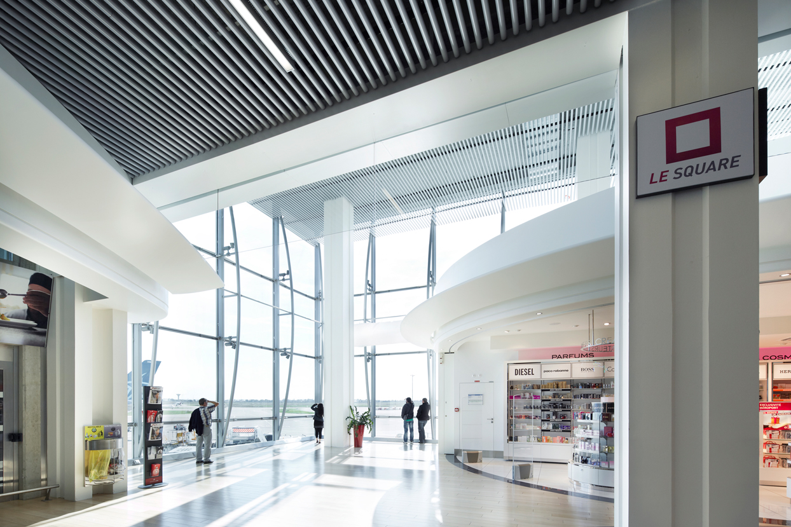
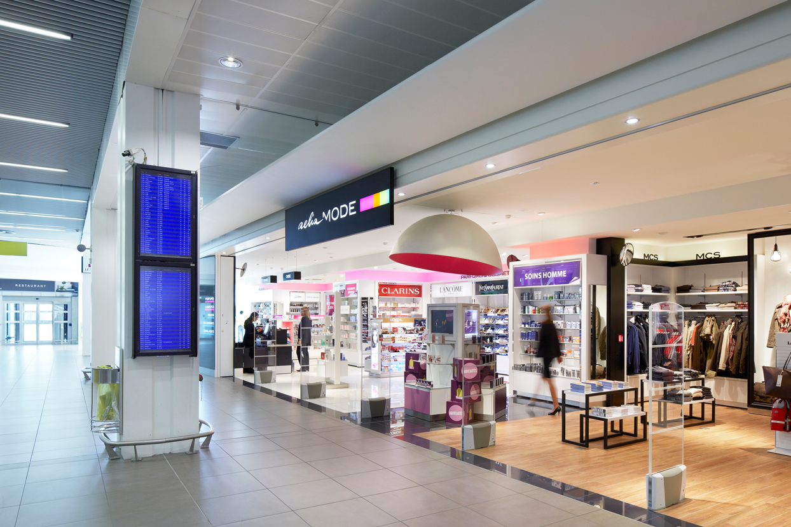
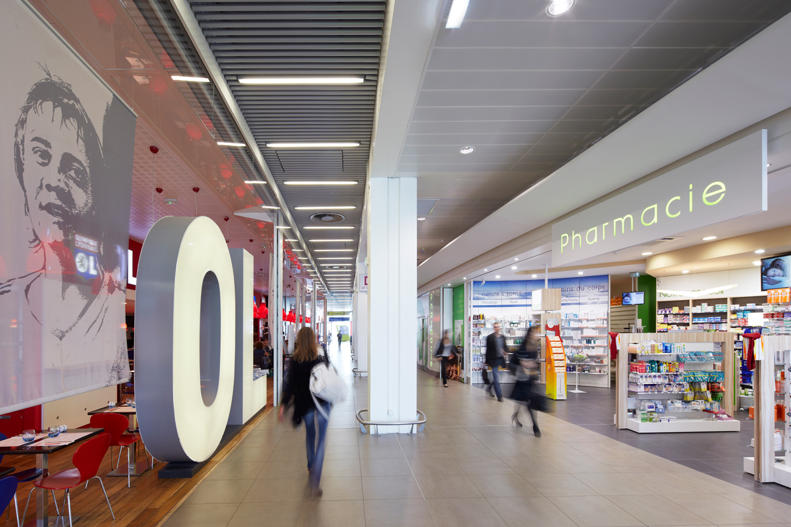
Client: Lyon Airport
Project Duration: April to August 2012
Size: 2,500 sqm
Scope: Design and construction drawings for design and build tender
Interior architecture
As a part of our overall master plan for Lyon Airport the landside Le Centre building has been completely refurbished, work finished in August 2012. The project was developed in close collaboration with Aéroports de Lyon and involved re planning 2,500 sqm of retail and public concourse. Openness, visibility and spatial fluidity was enhanced using lighting and specially designed retail units. Merchandising and improved customer footfall was at the heart of the design. The general environment was transformed by new ceilings, lighting, column and wall cladding, flooring and architectural finishes creating a clean and bright airport environment.










