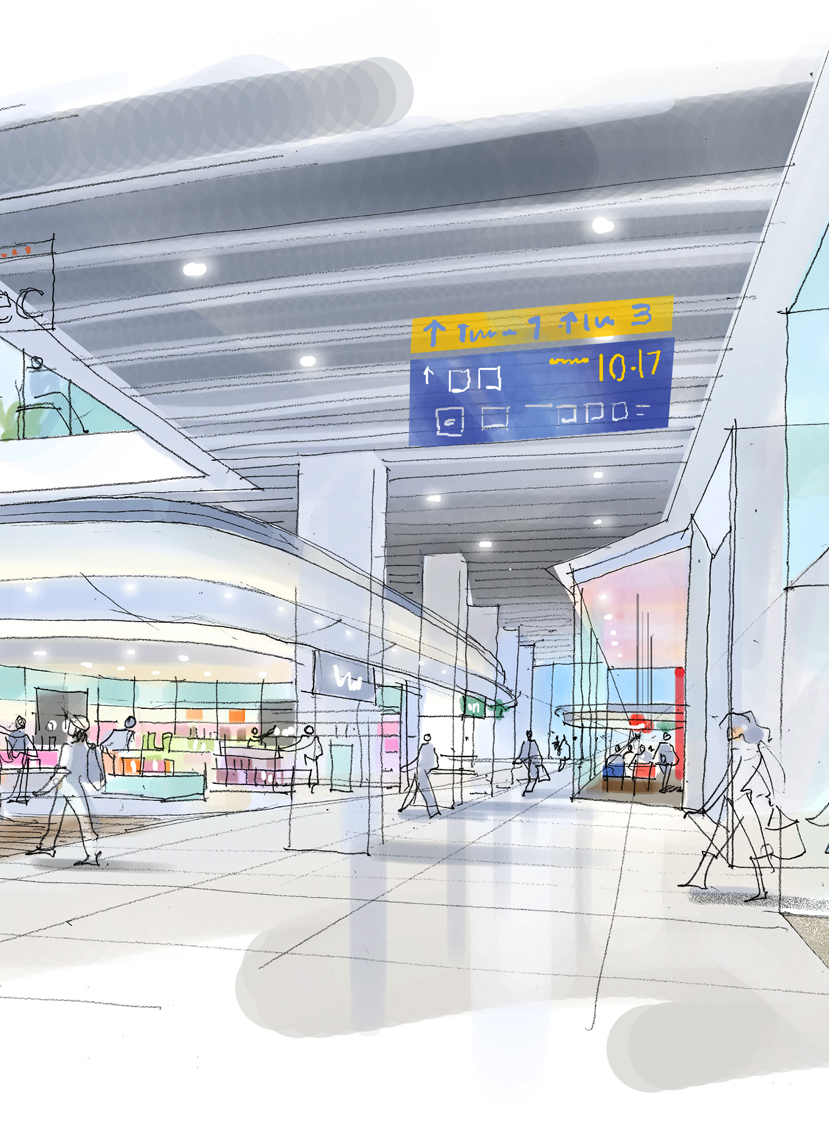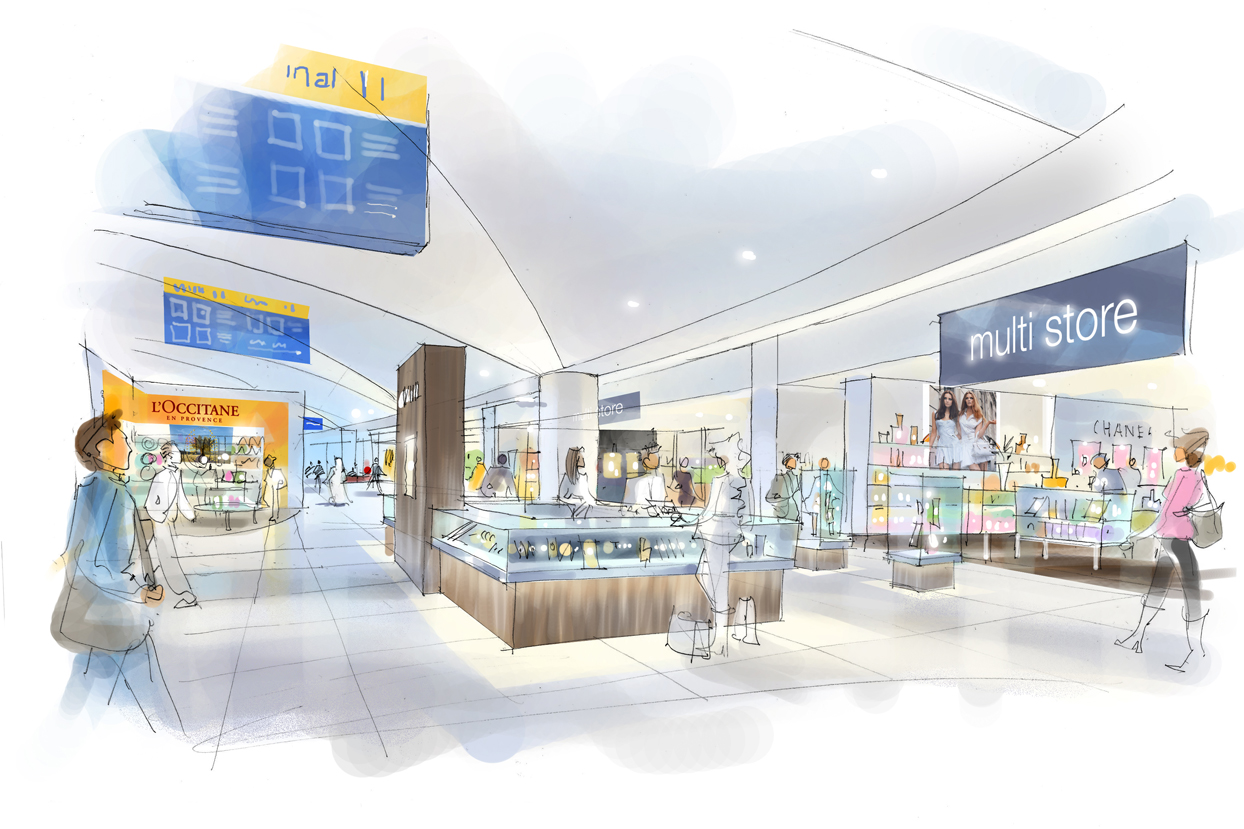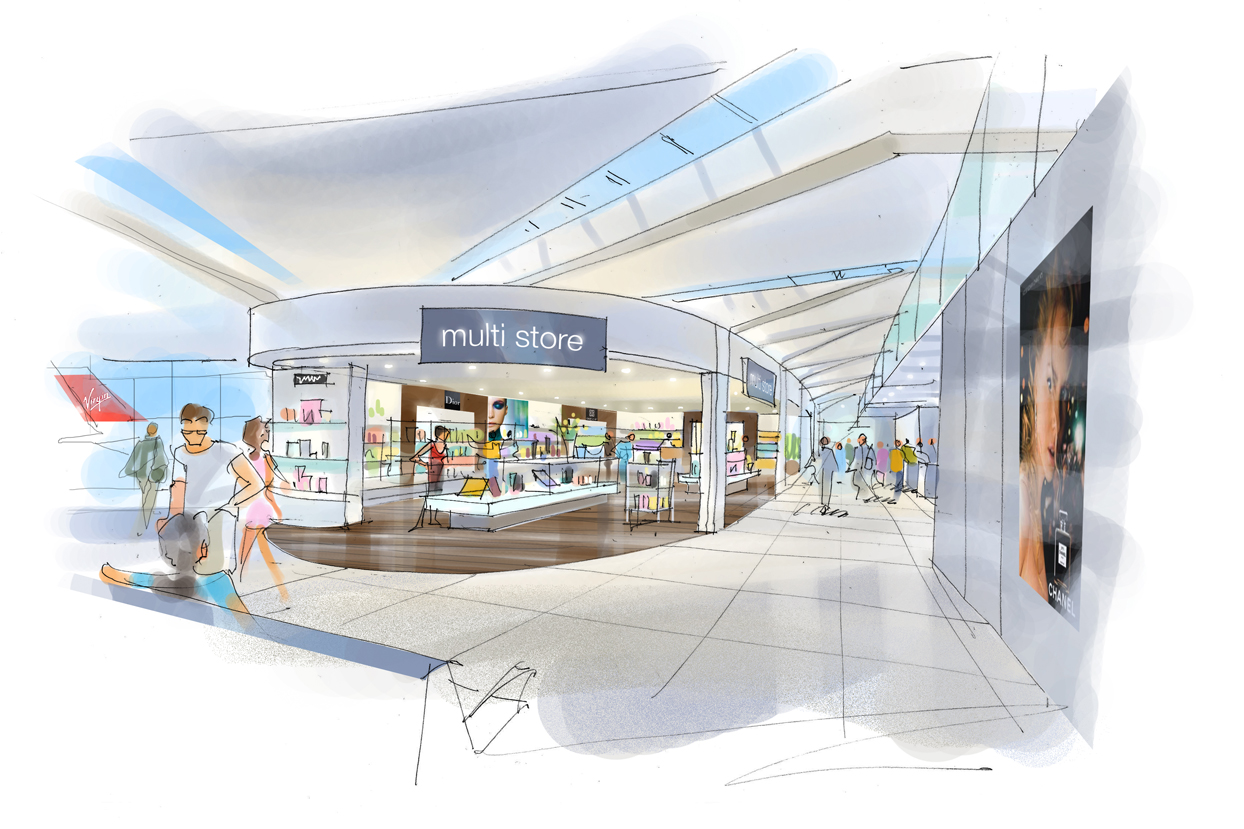




Client: Lyon Airport
Project Duration: October to December 2009
Size: 4,500 sqm
Scope: Retail master planning and design consultancy
Commercial master planning
Lyon Saint Exupery required a commercial vision document to improve the commercial facilities and revenue
generating potential over time. We developed a revised master planning document and business case focusing on
the creation of centralized airside retail area in T1 and T2, and an improved landside offer in the central
‘Le Centre’ building.
We also developed proposals for the new T3 satellite building, which was the
first stage in the terminal’s redevelopment.




