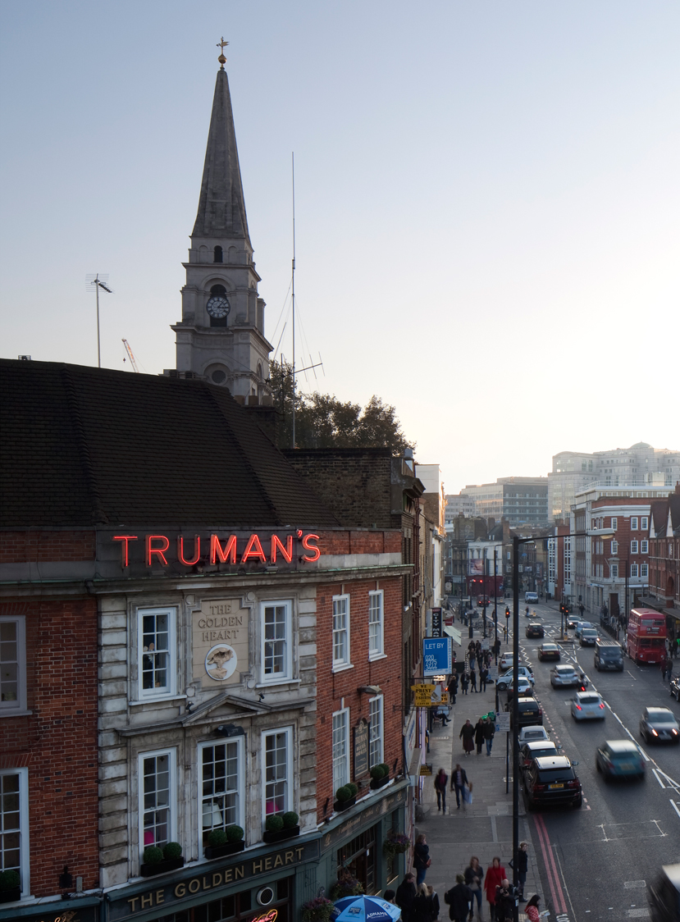
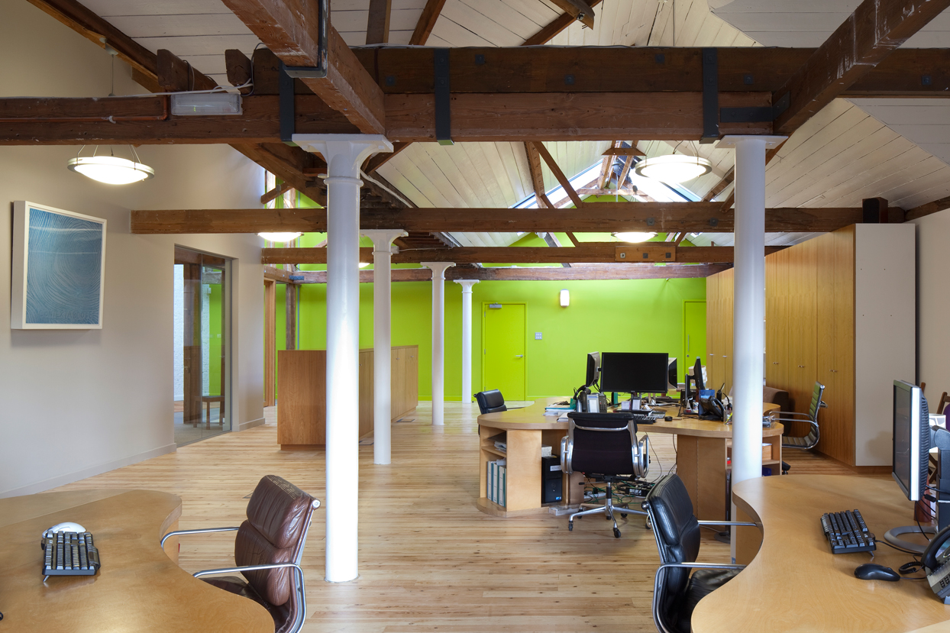
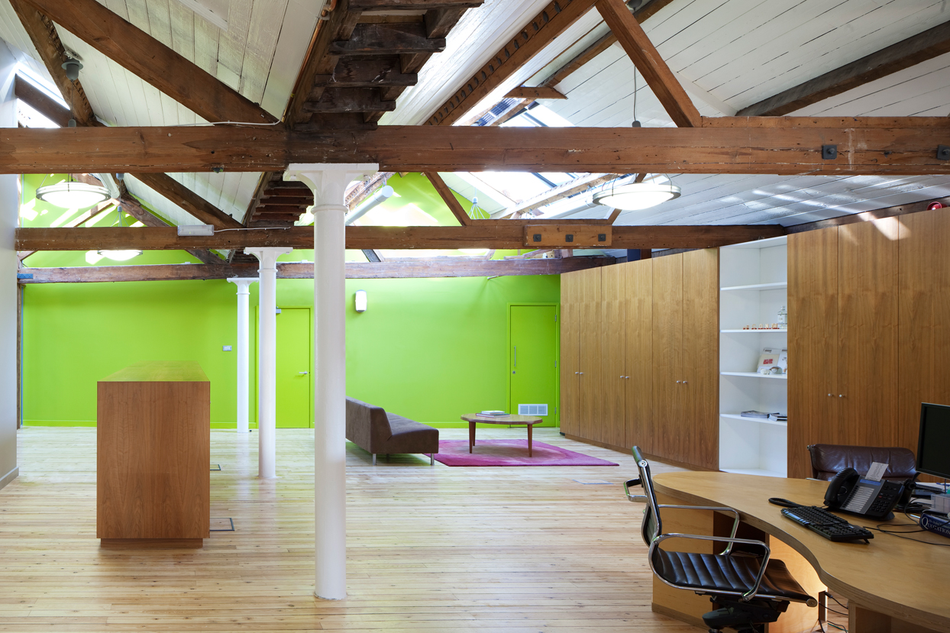
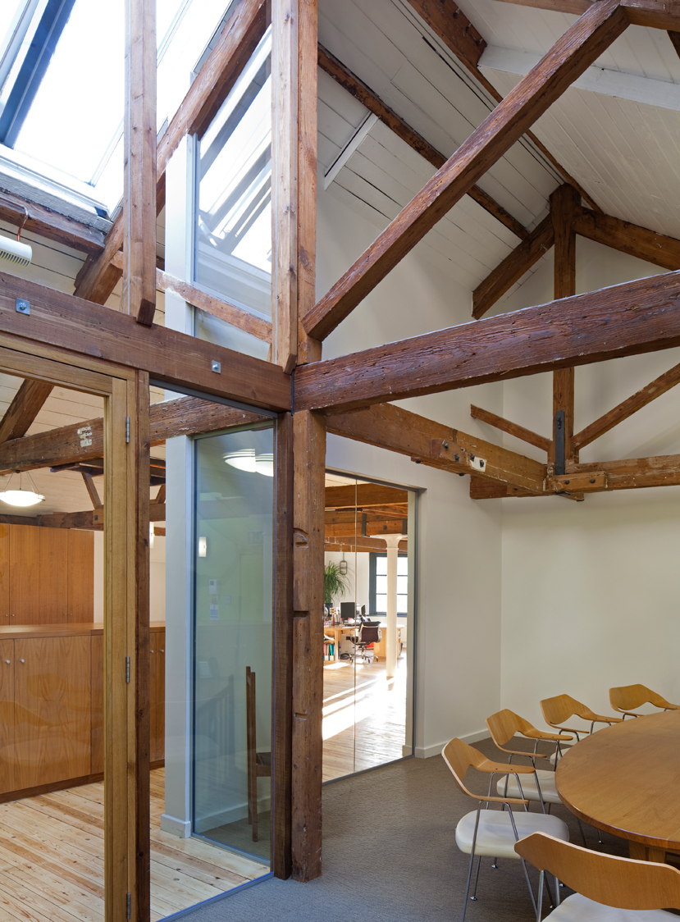
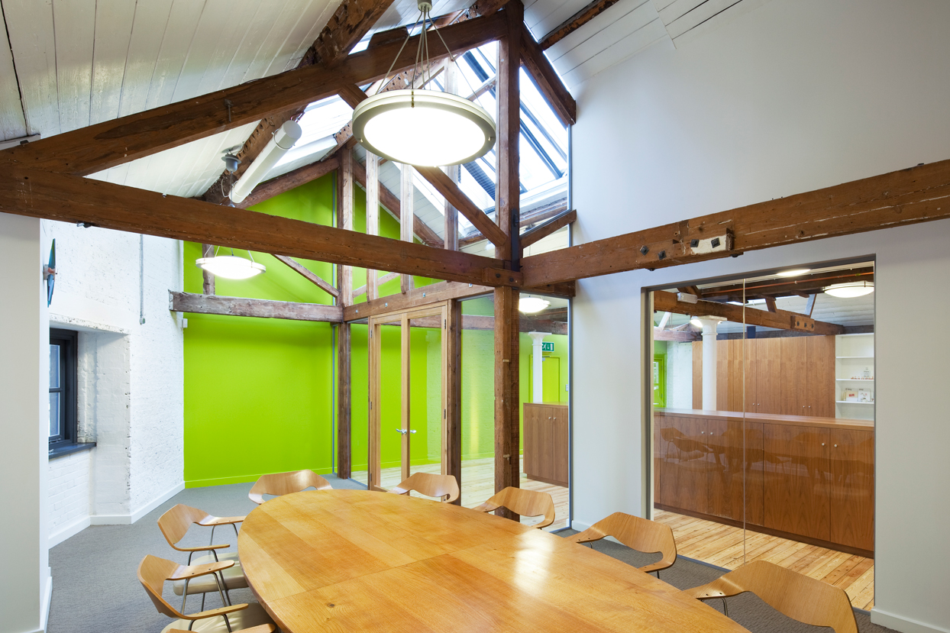

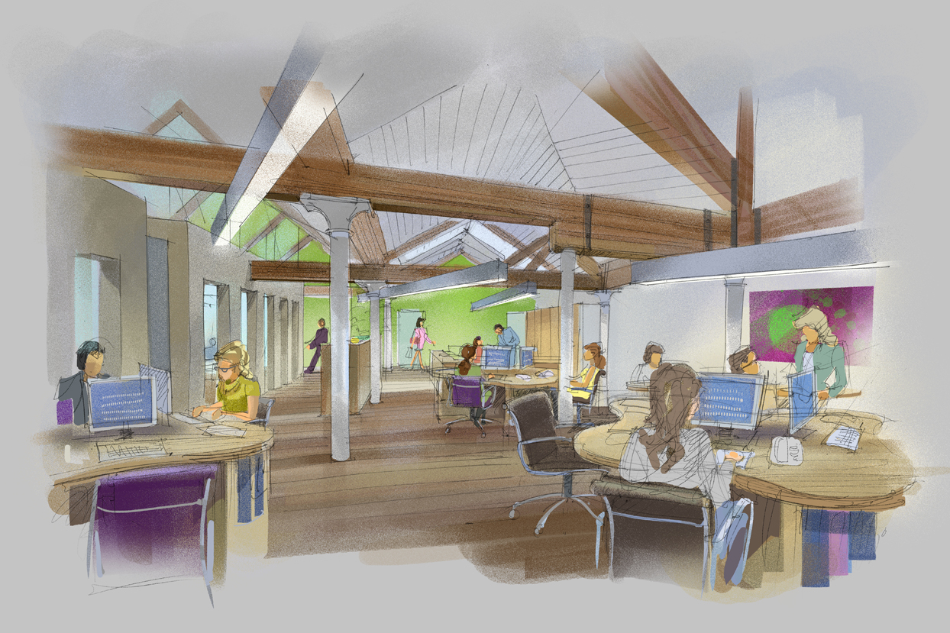
Client: Context, corporate sustainability
Project Duration: June 2011 to September 2011
Size: 275 sqm
Scope: Concept design and construction information
Interior Architecture
New London headquarters for Context, a corporate responsibility consultancy, in Spitalfields, London. This was a refurbishment of a live-work space overlooking the historic Spitalfields Market area. Our design was informed by the existing roof form and timber structure. It created a relaxed but distinctive working environment. We used Timber-framed glazing as an extension of the roof trusses to enclose the main meeting room. To the great satisfaction of our client completion of this project was done to a very tight deadline of six weeks.






