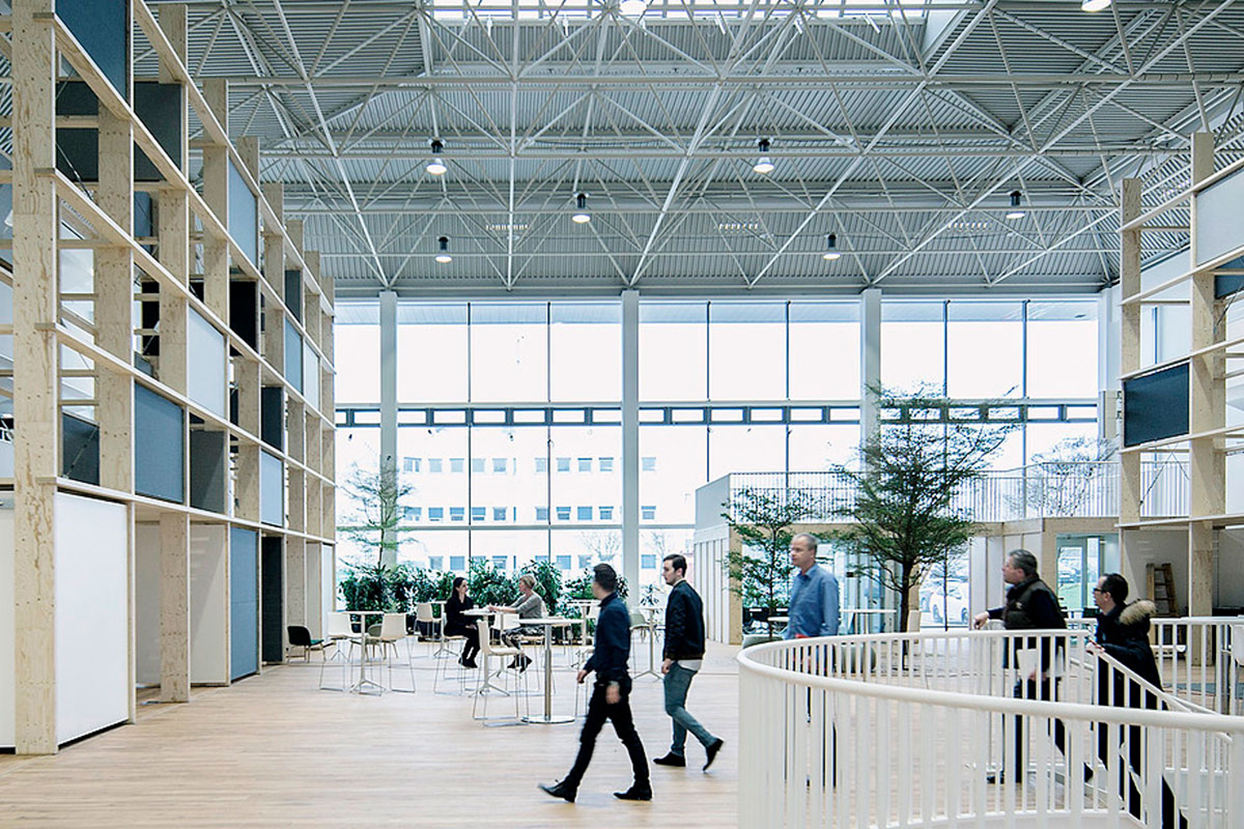

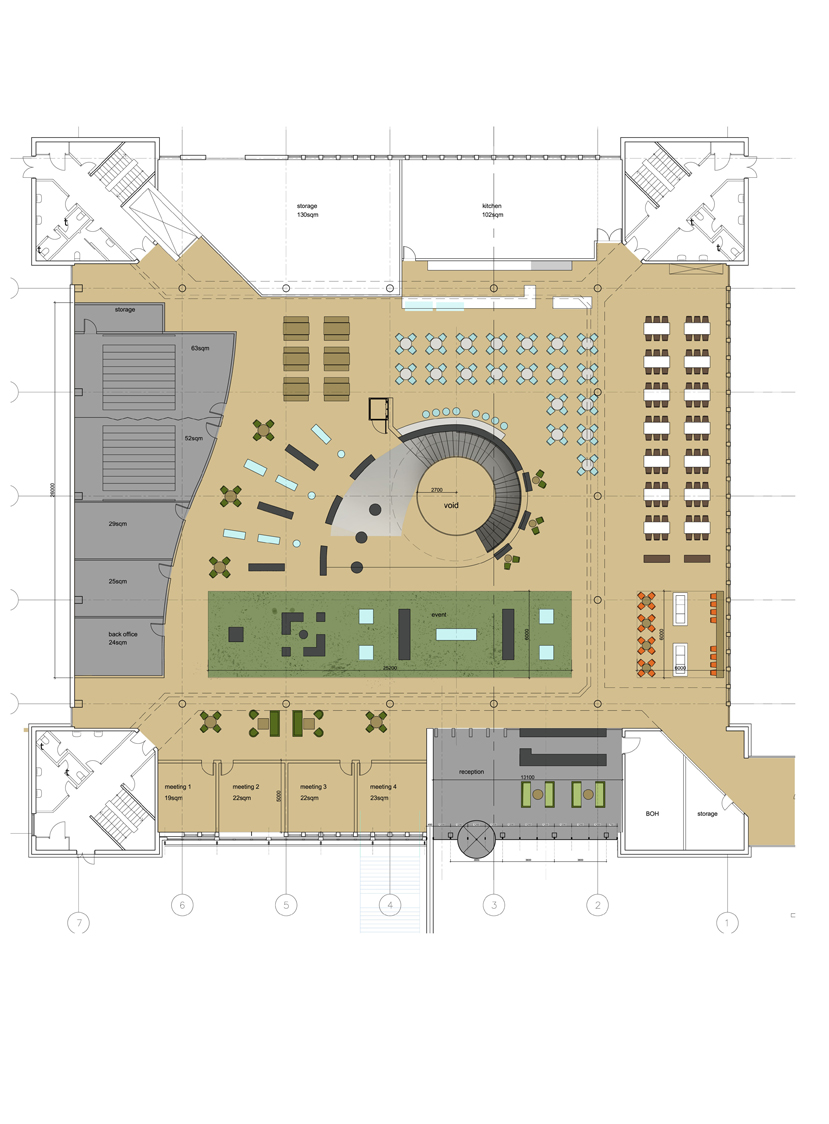


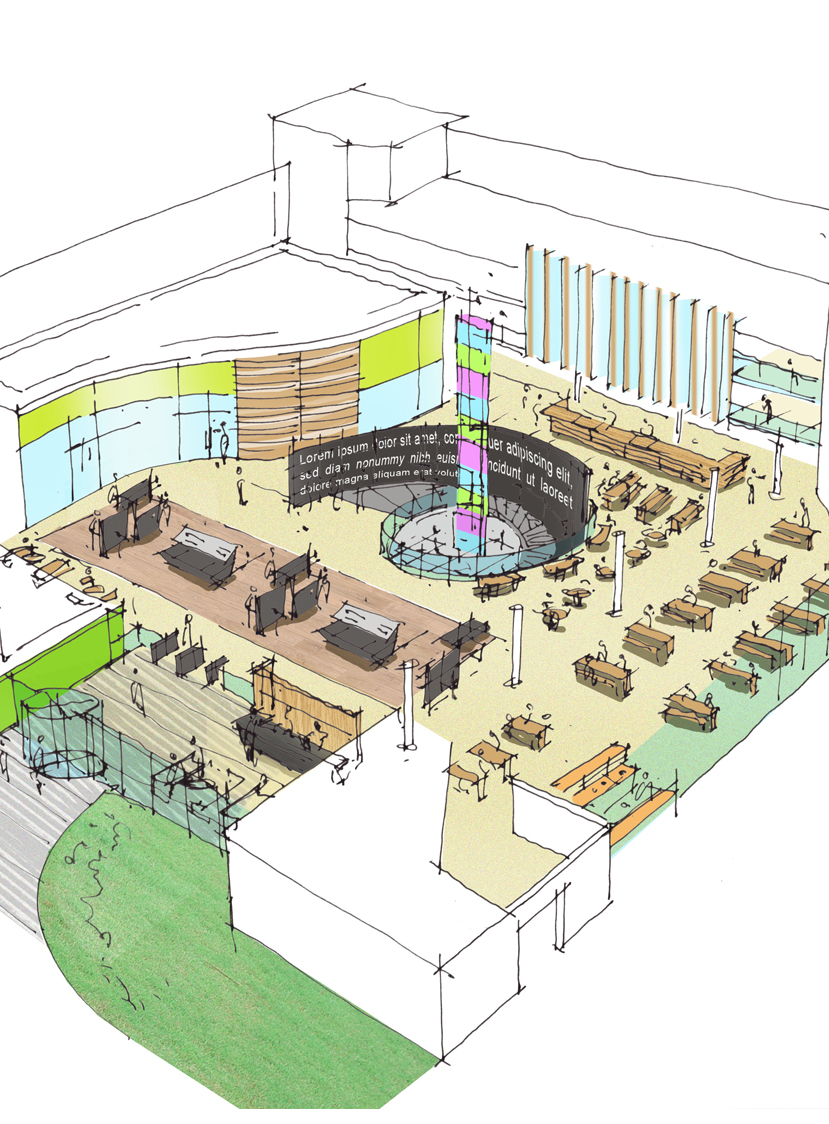

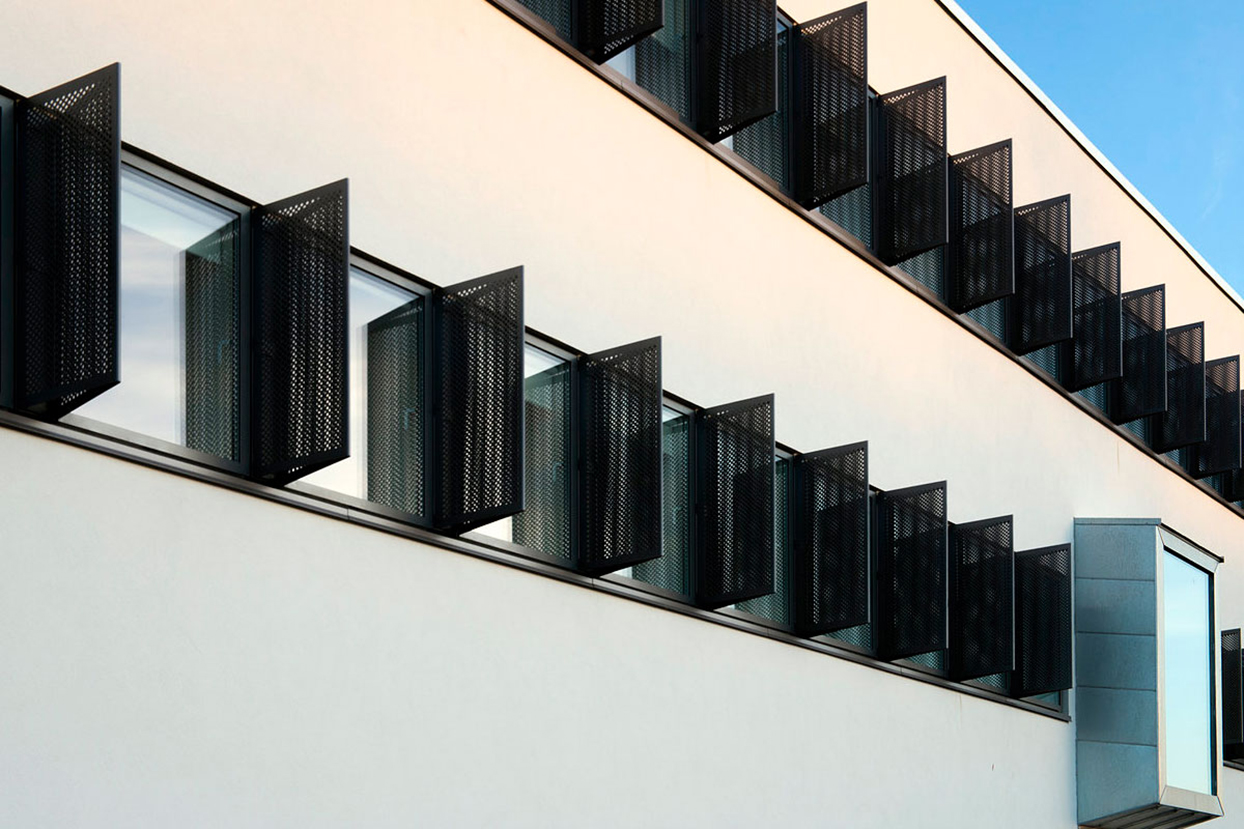
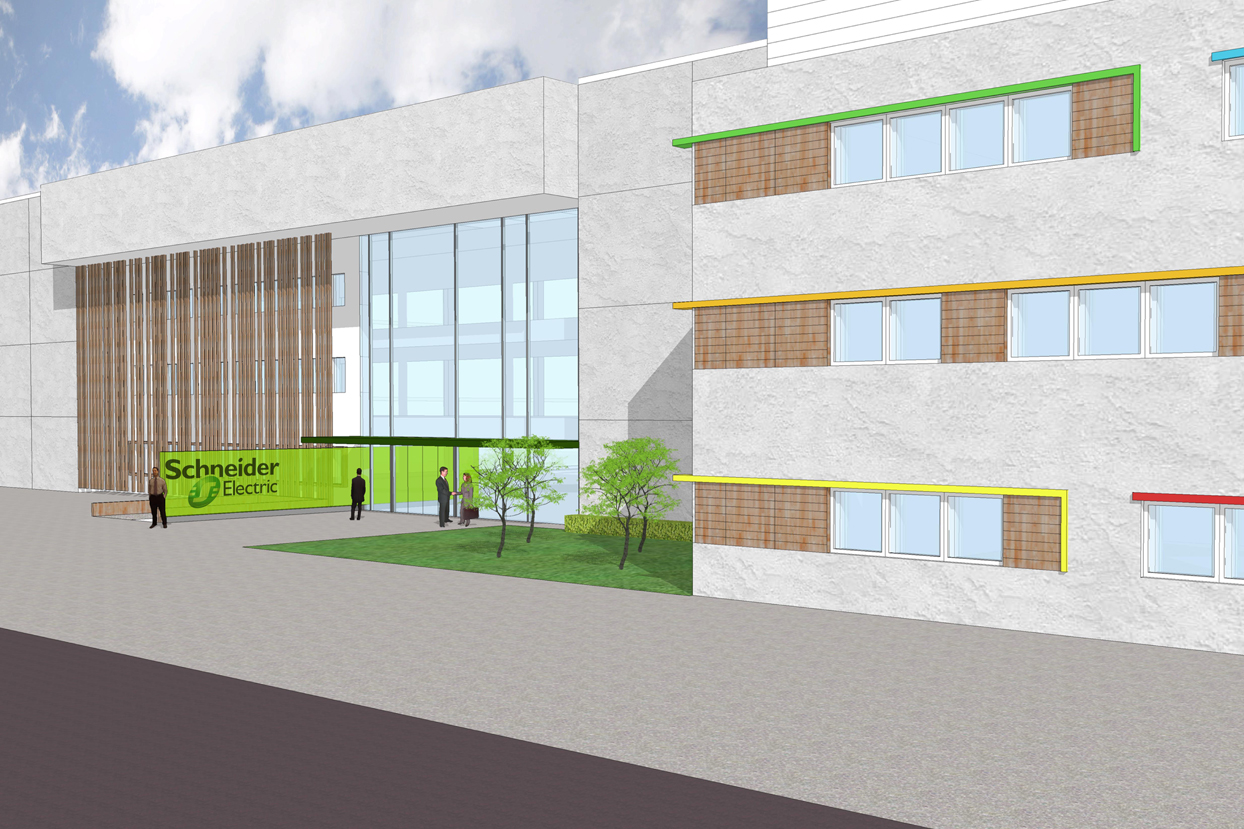
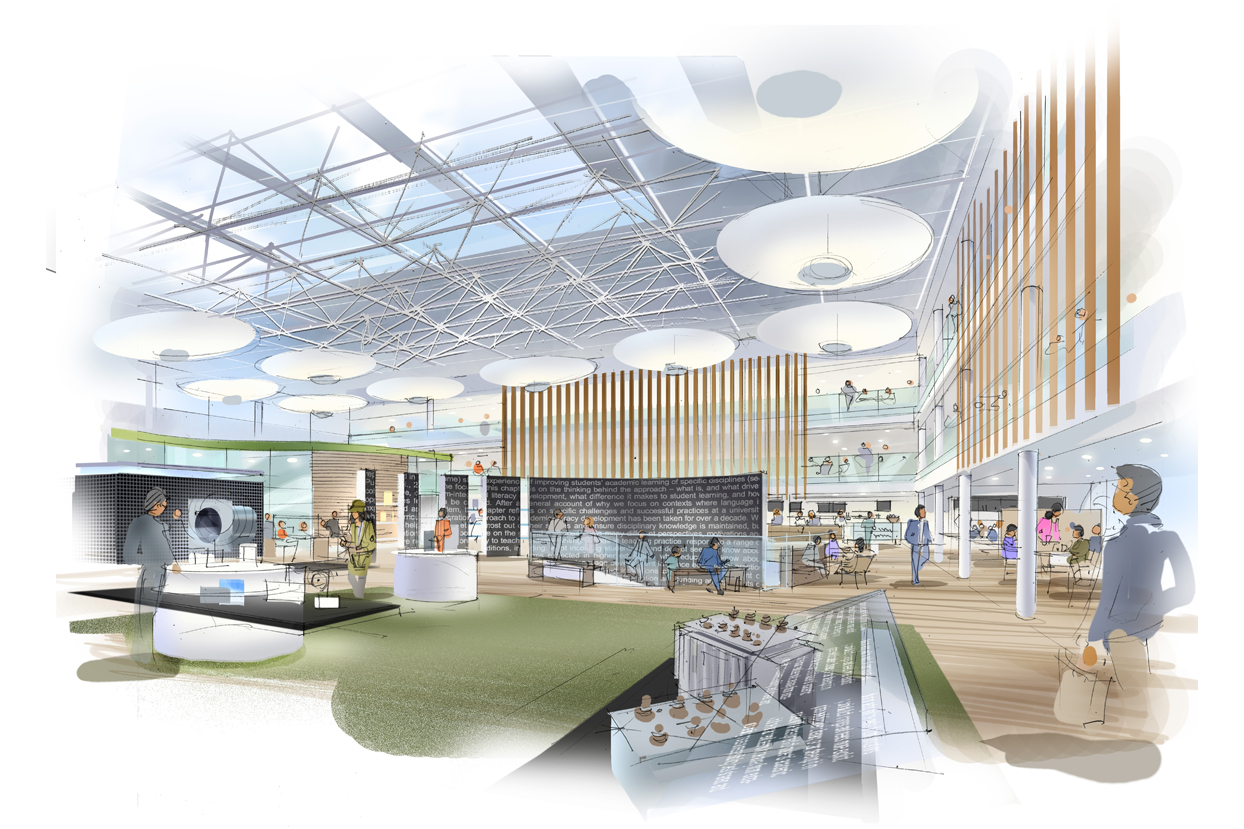
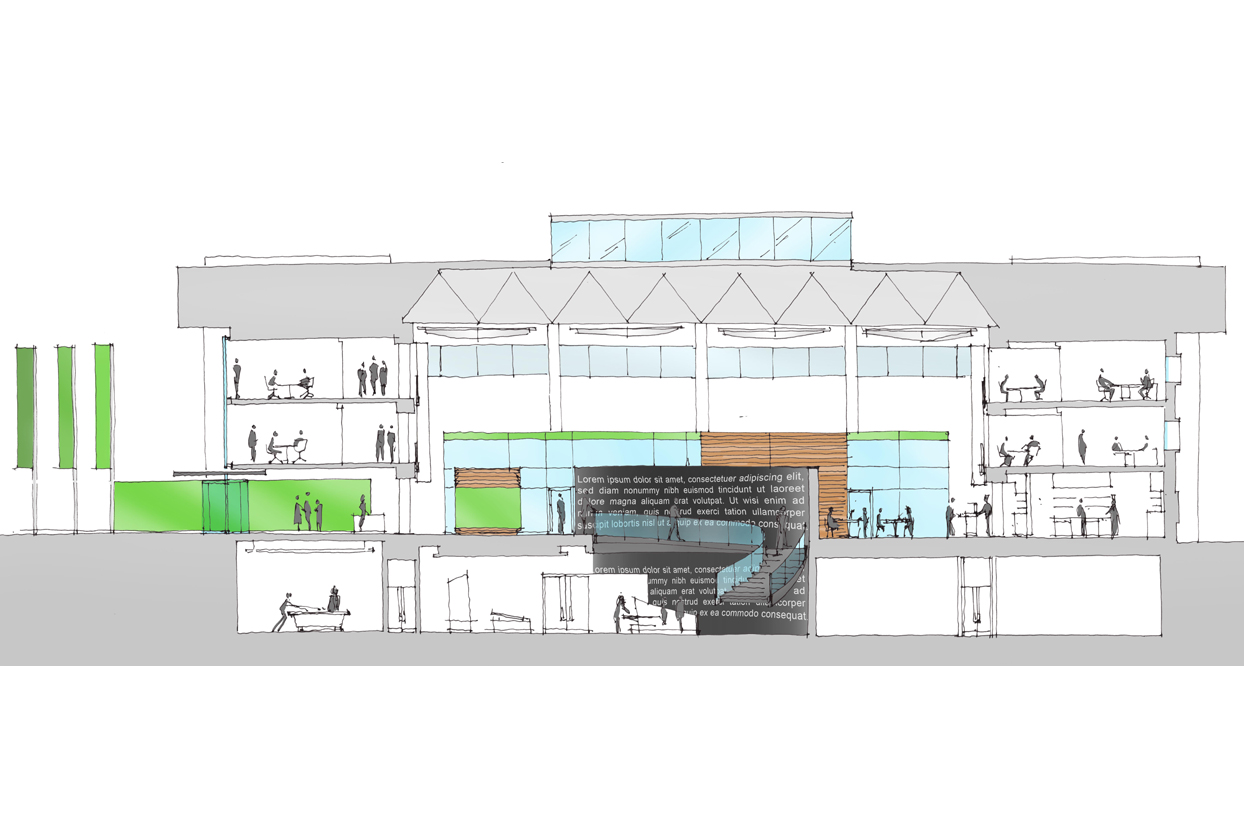
Client: Schneider Electric
Project Duration: December 2013 to April 2014
Size: 4,500 sqm
Scope: Concept design and outline construction information
Architecture
We were appointed by Schneider Electrical to create brand focused design for both the interior and exterior public areas of their new Scandinavian headquarters building in Copenhagen, Denmark. The project included re-cladding of the existing building, creating a new entrance reception and a ‘Schneider experience zone’ within the three storey atrium space.










